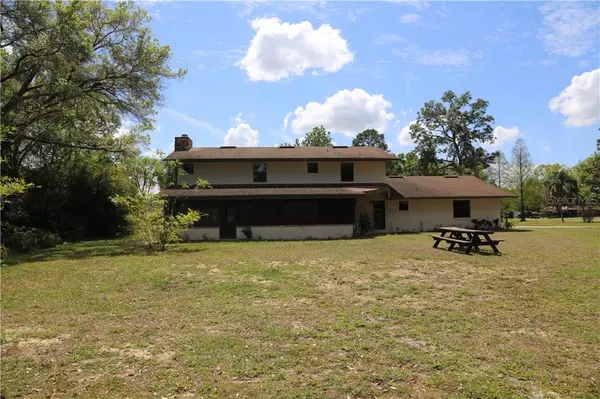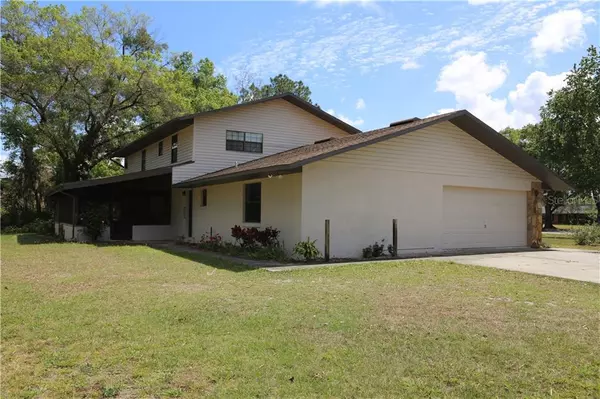$360,000
$379,999
5.3%For more information regarding the value of a property, please contact us for a free consultation.
5 Beds
4 Baths
3,086 SqFt
SOLD DATE : 07/10/2020
Key Details
Sold Price $360,000
Property Type Single Family Home
Sub Type Single Family Residence
Listing Status Sold
Purchase Type For Sale
Square Footage 3,086 sqft
Price per Sqft $116
Subdivision Foxhollow 46
MLS Listing ID P4910189
Sold Date 07/10/20
Bedrooms 5
Full Baths 3
Half Baths 1
Construction Status Appraisal,Financing,Inspections
HOA Y/N No
Year Built 1984
Annual Tax Amount $3,098
Lot Size 3.650 Acres
Acres 3.65
Property Description
MUST SEE! Beautiful 5 Br 3 1/2 Ba single family residence on a 3.65 acre lot is located minutes away from I4, Lakeland and Winter Haven. The large master bedroom suite offers an extra sitting room or nursery, a walk-in closet, and a bathroom featuring a granite countertop and full-sized shower. Three bedrooms and a bathroom with tub meet the upstairs foyer. Stairs lead to the dining room, living room and kitchen in an open plan with windows to the front, back and side yards. A newly installed dishwasher and extra large bar in the kitchen are ready for generous buffets. From the kitchen, a guest bathroom is found adjacent to the front door foyer. Another large private room is available next to the guest bath that could serve as a downstairs music room, library, or additional bedroom. From the far end of the kitchen, pass through the laundry room to a separate room and full-bath, a perfect mother-in-law sweet. An over-sized two-car garage sits adjacent to this bedroom, housing a 2017 highly efficient water-cooled air conditioning unit and a heat-recovery water heater that cuts AC electric bills in half! Included is a 24 x 40 metal outbuilding suited for an RV with full electrical hook-up. Do not wait, it will not last long!
Location
State FL
County Polk
Community Foxhollow 46
Zoning XX
Direction E
Interior
Interior Features Other
Heating Central, Electric
Cooling Central Air
Flooring Carpet, Ceramic Tile
Fireplace true
Appliance Dishwasher, Microwave, Range, Refrigerator
Exterior
Exterior Feature Other
Garage Spaces 2.0
Utilities Available Electricity Connected
Roof Type Shingle
Attached Garage true
Garage true
Private Pool No
Building
Story 2
Entry Level Two
Foundation Slab
Lot Size Range Two + to Five Acres
Sewer Septic Tank
Water Well
Structure Type Brick,Stucco
New Construction false
Construction Status Appraisal,Financing,Inspections
Schools
Elementary Schools Clarence Boswell Elem
Middle Schools Stambaugh Middle
High Schools Auburndale High
Others
Senior Community No
Ownership Fee Simple
Acceptable Financing Cash, Conventional, FHA, VA Loan
Listing Terms Cash, Conventional, FHA, VA Loan
Special Listing Condition None
Read Less Info
Want to know what your home might be worth? Contact us for a FREE valuation!

Our team is ready to help you sell your home for the highest possible price ASAP

© 2024 My Florida Regional MLS DBA Stellar MLS. All Rights Reserved.
Bought with CHARLES RUTENBERG REALTY ORLANDO






