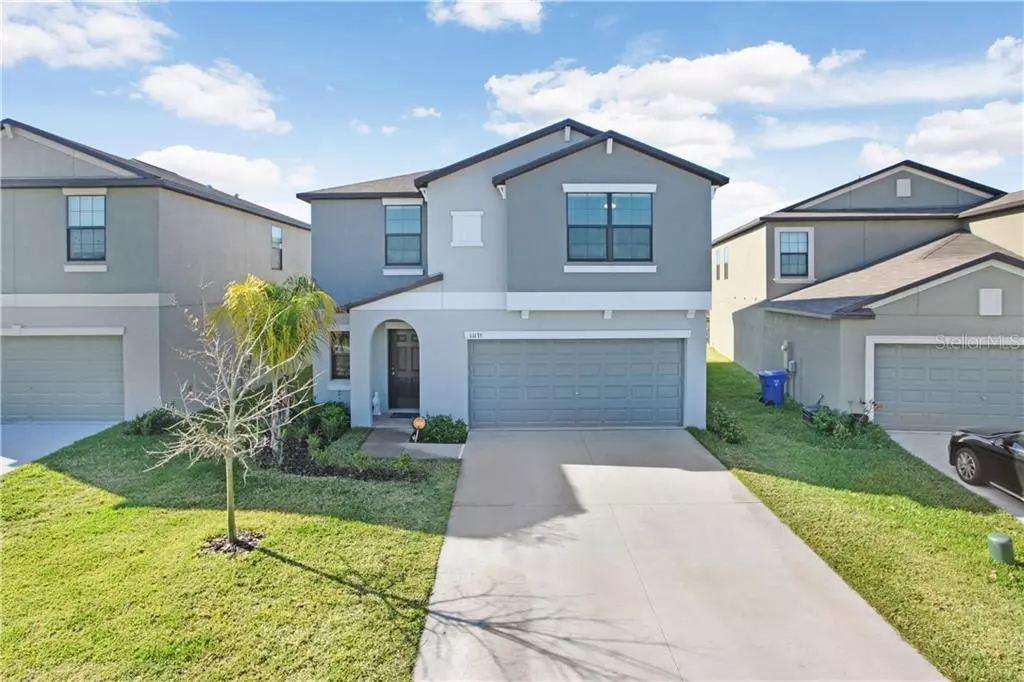$238,900
$239,900
0.4%For more information regarding the value of a property, please contact us for a free consultation.
5 Beds
3 Baths
2,215 SqFt
SOLD DATE : 04/30/2020
Key Details
Sold Price $238,900
Property Type Single Family Home
Sub Type Single Family Residence
Listing Status Sold
Purchase Type For Sale
Square Footage 2,215 sqft
Price per Sqft $107
Subdivision Carlton Lakes West Ph 1 &
MLS Listing ID T3231615
Sold Date 04/30/20
Bedrooms 5
Full Baths 2
Half Baths 1
Construction Status Appraisal,Financing,Inspections
HOA Fees $5/ann
HOA Y/N Yes
Year Built 2018
Annual Tax Amount $5,423
Lot Size 4,791 Sqft
Acres 0.11
Lot Dimensions 40x120
Property Description
This STUNNING NEW home won't last long on the market!!! This 5BR, 2.5BA home offers a spacious and open floor plan for enjoyment. As you enter the home the beautiful foyer will lead you into the open floor plan of the Kitchen, Dining room, and Living room, perfect for entertaining your family and guests. The open living space overlooks a gorgeous backyard with a conservation and pond view. As you make your way to the second floor you will notice a loft great for a game room or theatre area, stay up late to play some board games or cozy up to NETFLIX and CHILL. As you make your way into the master retreat, the spacious bedroom leave plenty of room for a seating area, and is equipped with an oversized shower, dual sinks, and a massive walk in closet. Four other bedrooms are placed upstairs perfect for guest suites, home office space, and more. This new home is located in the heart of Riverview in the community of Southfork Lakes and offers wonderful amenities such as a pool, playground, clubhouse, etc.
Location
State FL
County Hillsborough
Community Carlton Lakes West Ph 1 &
Zoning PD
Rooms
Other Rooms Loft
Interior
Interior Features In Wall Pest System, Walk-In Closet(s), Window Treatments
Heating Central
Cooling Central Air
Flooring Carpet, Tile
Fireplace false
Appliance Dishwasher, Disposal, Dryer, Range, Range Hood, Refrigerator, Washer
Laundry Inside
Exterior
Exterior Feature Lighting, Sidewalk
Parking Features Driveway
Garage Spaces 2.0
Community Features Park, Playground, Sidewalks
Utilities Available Public
Amenities Available Clubhouse, Pool
View Water
Roof Type Shingle
Attached Garage true
Garage true
Private Pool No
Building
Lot Description Conservation Area, Sidewalk, Paved
Story 2
Entry Level Two
Foundation Slab
Lot Size Range Up to 10,889 Sq. Ft.
Builder Name Lennar
Sewer Public Sewer
Water Public
Architectural Style Traditional
Structure Type Block,Stucco
New Construction false
Construction Status Appraisal,Financing,Inspections
Others
Pets Allowed Yes
Senior Community No
Ownership Fee Simple
Monthly Total Fees $5
Acceptable Financing Cash, Conventional, FHA, VA Loan
Membership Fee Required Required
Listing Terms Cash, Conventional, FHA, VA Loan
Special Listing Condition None
Read Less Info
Want to know what your home might be worth? Contact us for a FREE valuation!

Our team is ready to help you sell your home for the highest possible price ASAP

© 2024 My Florida Regional MLS DBA Stellar MLS. All Rights Reserved.
Bought with KELLER WILLIAMS REALTY SOUTH TAMPA






