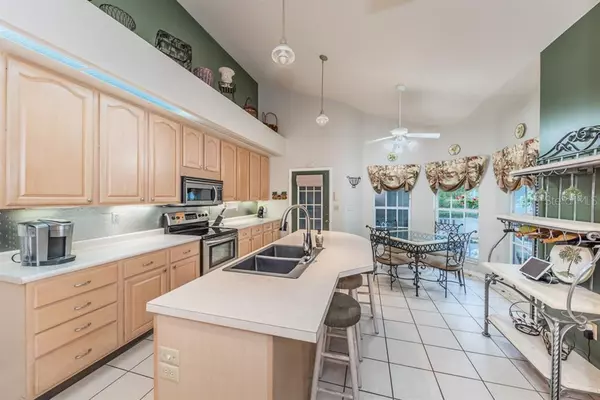$500,000
$500,000
For more information regarding the value of a property, please contact us for a free consultation.
4 Beds
4 Baths
2,242 SqFt
SOLD DATE : 05/20/2020
Key Details
Sold Price $500,000
Property Type Single Family Home
Sub Type Single Family Residence
Listing Status Sold
Purchase Type For Sale
Square Footage 2,242 sqft
Price per Sqft $223
Subdivision Sage Oaks
MLS Listing ID U8077479
Sold Date 05/20/20
Bedrooms 4
Full Baths 3
Half Baths 1
Construction Status Financing,Inspections
HOA Fees $15/ann
HOA Y/N Yes
Year Built 1994
Annual Tax Amount $8,023
Lot Size 9,147 Sqft
Acres 0.21
Lot Dimensions 76x120
Property Description
Have you been waiting for a newer home in time touched seaside town of Crystal Beach? Wait no more. Lovingly tucked away under magnificent trees and adorned with lush landscaping your new home is snuggled in a quiet mini-neighborhood that was formally part of the Sage Family property. Traditional Charm with wrapped around porches a secluded breeze ways. This is the ultimate spot for rocking chairs and ice tea. If you wish a more active life style, bring your golf cart, bicylcles, canoes, boats and fishing gear. The Pinellas Trail is on one side, the Gulf of Mexico on the other. What else is on your checklist? Open floor plan? Huge Eat in Kitchen with Island? Formal Dining room? Great Room? Soaring ceilings? Massive oversized garage? Adorable Hide out apartment for teenagers or guests? A Walk to the spectacular sunsets over the Gulf Of Mexico? Outstanding schools? Comfort and elegance all in one focused on relaxed Florida living? Fish off the pier? Close to shopping and restaurants? Check list complete; all needs and wishes met. This one is your home. Newer Roof, all porches have low maintenance construction materials, aluminum railing, less maintenance and more play. A must see.
Location
State FL
County Pinellas
Community Sage Oaks
Zoning R-3
Interior
Interior Features Built-in Features, Cathedral Ceiling(s), Ceiling Fans(s), Eat-in Kitchen, High Ceilings, Open Floorplan, Solid Wood Cabinets, Vaulted Ceiling(s)
Heating Central
Cooling Central Air
Flooring Carpet, Ceramic Tile
Fireplace true
Appliance Cooktop, Dishwasher, Disposal, Microwave, Range
Exterior
Exterior Feature Outdoor Shower, Sidewalk, Sliding Doors
Parking Features Bath In Garage, Garage Door Opener, Garage Faces Rear, Garage Faces Side, Oversized
Garage Spaces 3.0
Pool Gunite
Community Features Boat Ramp, Fishing, Golf Carts OK, Park, Playground, Boat Ramp, Water Access, Waterfront
Utilities Available Cable Available
Roof Type Shingle
Porch Deck, Front Porch, Porch, Screened, Side Porch, Wrap Around
Attached Garage true
Garage true
Private Pool Yes
Building
Lot Description City Limits, In County, Sidewalk, Paved
Story 2
Entry Level One
Foundation Slab
Lot Size Range 1/4 Acre to 21779 Sq. Ft.
Sewer Public Sewer
Water Public
Structure Type Siding
New Construction false
Construction Status Financing,Inspections
Schools
Elementary Schools Ozona Elementary-Pn
Middle Schools Palm Harbor Middle-Pn
High Schools Palm Harbor Univ High-Pn
Others
Pets Allowed No
Senior Community No
Ownership Fee Simple
Monthly Total Fees $15
Acceptable Financing Cash, Conventional
Membership Fee Required Required
Listing Terms Cash, Conventional
Special Listing Condition None
Read Less Info
Want to know what your home might be worth? Contact us for a FREE valuation!

Our team is ready to help you sell your home for the highest possible price ASAP

© 2025 My Florida Regional MLS DBA Stellar MLS. All Rights Reserved.
Bought with COASTAL PROPERTIES GROUP






