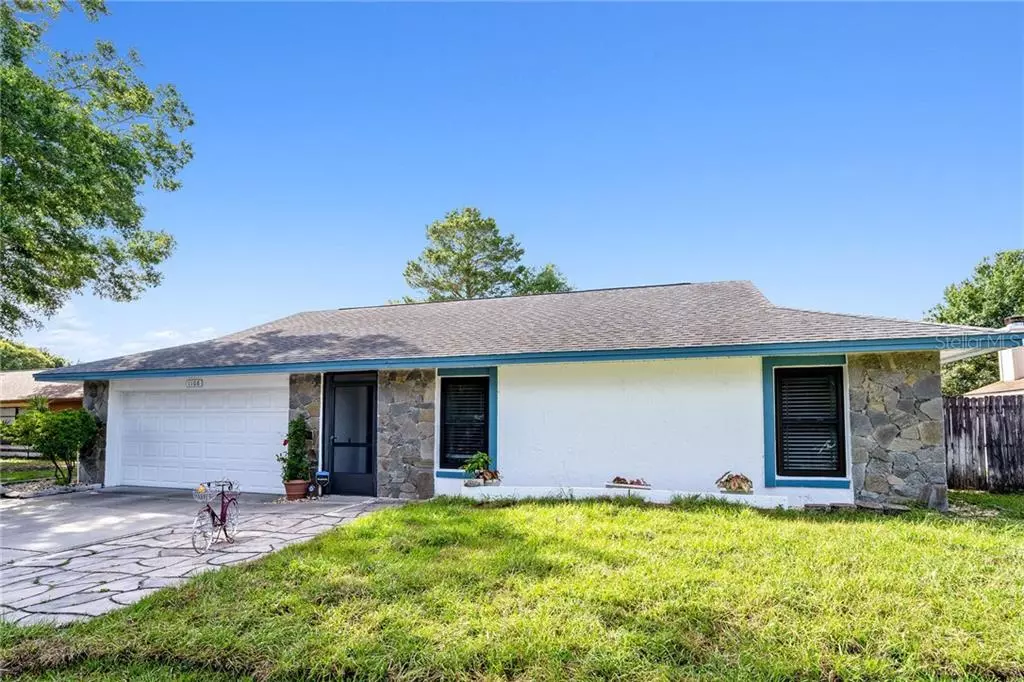$253,000
$255,000
0.8%For more information regarding the value of a property, please contact us for a free consultation.
3 Beds
2 Baths
1,313 SqFt
SOLD DATE : 07/10/2020
Key Details
Sold Price $253,000
Property Type Single Family Home
Sub Type Single Family Residence
Listing Status Sold
Purchase Type For Sale
Square Footage 1,313 sqft
Price per Sqft $192
Subdivision Alafaya Woods Ph 1 - Unit A
MLS Listing ID O5862471
Sold Date 07/10/20
Bedrooms 3
Full Baths 2
HOA Fees $15/ann
HOA Y/N Yes
Year Built 1985
Annual Tax Amount $1,100
Lot Size 8,276 Sqft
Acres 0.19
Property Description
This well maintained & immaculate 3 bedroom, 2 bath home is located in a quaint section of Alafaya Woods, close to shopping, dining, & entertainment.
The large living room & dining room combo is impressive and accentuates the open floor plan. The convenient coat closet provides extra storage possabilities. This welcoming home is light and bright with tubular sky-light natural lighting in the living room. Adjacent is the kitchen with beautiful countertops and sports a breakfast bar and also a built-in matching hutch for additional show & storage. New, beautiful & durable porcelain plank flooring throughout for easy care. The master bedroom has a large closet and an adjoining bathroom. Adjacent to the living room are the two additional bedrooms with a shared full combination bath & shower. Bedroom #2 features a 'full wall' closet with plenty of space for clothes and additional shelves for storage. Step out to the rear screened patio to see the fully fenced, large backyard with plenty of space to build a pool in the future.
A few of the many features and upgrades include double pane, hurricane-resistant & storm-proof windows throughout, an 80 gallon solar hot water heater installed last year and new outside paint for the base and trim last year. This home was also completely re-piped last year as well. Nice sized enclosed shed in the back yard is handy for additional storage. There is a water softener loop in place. The irrigation system has a new controller and can be remotely set by phone when you are on the go. There are 2 solar 'auto-on' ventilation fans installed to keep the attic space and garage cooler... another feature that saves $$$ on electric bills.
Easy access to the 417 & 408 Expressways, Siemens, Lockheed Martin, UCF, Seminole State, Oviedo Market Place Mall. Oviedo On-the-Park is just around the corner too! Seminole county schools are a 'plus'. Call for your private showing today.
Location
State FL
County Seminole
Community Alafaya Woods Ph 1 - Unit A
Zoning PUD
Rooms
Other Rooms Attic, Florida Room
Interior
Interior Features Ceiling Fans(s), Eat-in Kitchen, High Ceilings, Living Room/Dining Room Combo, Open Floorplan, Skylight(s), Solid Surface Counters, Solid Wood Cabinets, Thermostat, Vaulted Ceiling(s)
Heating Central, Electric
Cooling Central Air
Flooring Tile
Furnishings Unfurnished
Fireplace false
Appliance Disposal, Microwave, Range, Solar Hot Water
Laundry Inside, In Garage
Exterior
Exterior Feature Sidewalk
Garage Spaces 2.0
Utilities Available Cable Connected, Electricity Connected, Public, Sewer Connected, Street Lights, Water Connected
Amenities Available Maintenance
Roof Type Shingle
Attached Garage true
Garage true
Private Pool No
Building
Lot Description Level, Near Golf Course, Sidewalk, Paved
Entry Level One
Foundation Slab
Lot Size Range Up to 10,889 Sq. Ft.
Sewer Public Sewer
Water Public
Structure Type Block,Stucco
New Construction false
Schools
Elementary Schools Evans Elementary
Middle Schools Chiles Middle
High Schools Oviedo High
Others
Pets Allowed Yes
HOA Fee Include Common Area Taxes
Senior Community No
Ownership Fee Simple
Monthly Total Fees $15
Acceptable Financing Cash, Conventional, FHA, VA Loan
Membership Fee Required Required
Listing Terms Cash, Conventional, FHA, VA Loan
Special Listing Condition None
Read Less Info
Want to know what your home might be worth? Contact us for a FREE valuation!

Our team is ready to help you sell your home for the highest possible price ASAP

© 2025 My Florida Regional MLS DBA Stellar MLS. All Rights Reserved.
Bought with RE/MAX TOWN & COUNTRY REALTY






