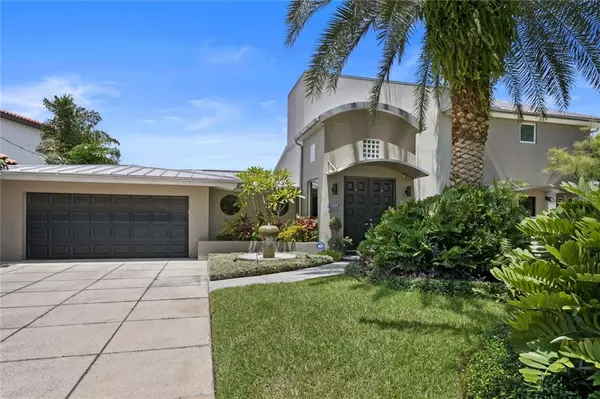$1,937,500
$1,999,900
3.1%For more information regarding the value of a property, please contact us for a free consultation.
4 Beds
4 Baths
3,258 SqFt
SOLD DATE : 06/30/2020
Key Details
Sold Price $1,937,500
Property Type Single Family Home
Sub Type Single Family Residence
Listing Status Sold
Purchase Type For Sale
Square Footage 3,258 sqft
Price per Sqft $594
Subdivision Sunset Park Isles Unit 2
MLS Listing ID T3229527
Sold Date 06/30/20
Bedrooms 4
Full Baths 4
Construction Status Appraisal,Financing,Inspections
HOA Y/N No
Year Built 1957
Annual Tax Amount $11,825
Lot Size 0.270 Acres
Acres 0.27
Lot Dimensions 86x136
Property Description
Contemporary South Tampa waterfront pool home offers luxury living with privacy and gorgeous water views. Upon entering the home, the expansive two-story foyer leads to living spaces that overlook the pool and lawn. A recently renovated gourmet kitchen (2019) is a chef’s dream with custom, sleek Wellborn cabinetry, a center island with quartzite countertops, Viking range and Subzero refrigerator. The upstairs master retreat has a balcony with stunning open bay views, custom walk-in closet/dressing room, bath with dual vanities, shower and soaking tub. Additional features include a renovated hall bathroom (2018) and a guest suite off the lanai with kitchen area and full bath (2011). The covered dock offers a 15K boat lift on wide canal with open views. This is a one-of-a-kind, Florida dream home where you can enjoy breathtaking sunsets, fish from your dock or relax poolside. A MUST SEE!!! Copy and paste this link get more info about this property. https://listing.tonysica.com/ut/5101_W_Homer_Ave.html
Location
State FL
County Hillsborough
Community Sunset Park Isles Unit 2
Zoning RS-75
Rooms
Other Rooms Interior In-Law Suite
Interior
Interior Features Eat-in Kitchen, Solid Surface Counters, Solid Wood Cabinets, Wet Bar, Window Treatments
Heating Central, Electric, Heat Pump
Cooling Central Air
Flooring Travertine, Wood
Fireplaces Type Gas, Family Room
Fireplace true
Appliance Convection Oven, Dishwasher, Disposal, Dryer, Gas Water Heater, Microwave, Range, Range Hood, Refrigerator, Tankless Water Heater, Washer, Water Softener
Laundry Inside
Exterior
Exterior Feature Balcony, Irrigation System, Outdoor Grill, Sliding Doors, Sprinkler Metered
Parking Features Driveway, Garage Door Opener
Garage Spaces 2.0
Pool In Ground
Utilities Available BB/HS Internet Available, Cable Available, Cable Connected, Electricity Available, Electricity Connected, Natural Gas Available, Natural Gas Connected, Public
Waterfront Description Canal - Saltwater
View Y/N 1
Water Access 1
Water Access Desc Canal - Saltwater,Gulf/Ocean to Bay
View Water
Roof Type Metal
Porch Covered, Patio, Rear Porch
Attached Garage true
Garage true
Private Pool Yes
Building
Story 2
Entry Level Two
Foundation Slab
Lot Size Range 1/4 Acre to 21779 Sq. Ft.
Sewer Public Sewer
Water Public
Architectural Style Contemporary
Structure Type Block
New Construction false
Construction Status Appraisal,Financing,Inspections
Schools
Elementary Schools Mabry Elementary School-Hb
Middle Schools Coleman-Hb
High Schools Plant-Hb
Others
Pets Allowed Yes
Senior Community No
Ownership Fee Simple
Acceptable Financing Cash, Conventional
Listing Terms Cash, Conventional
Special Listing Condition None
Read Less Info
Want to know what your home might be worth? Contact us for a FREE valuation!

Our team is ready to help you sell your home for the highest possible price ASAP

© 2024 My Florida Regional MLS DBA Stellar MLS. All Rights Reserved.
Bought with FLORIDA EXECUTIVE REALTY






