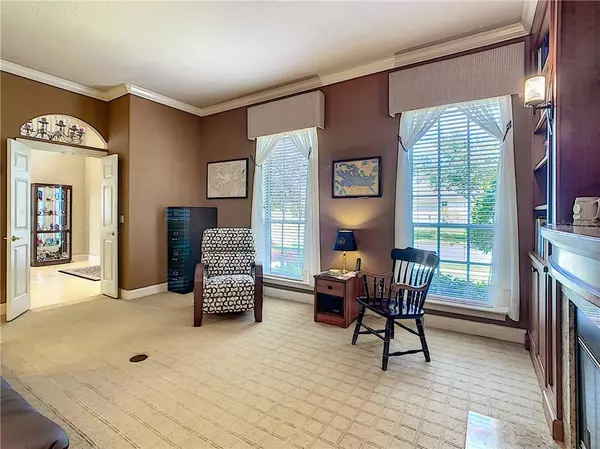$565,000
$575,000
1.7%For more information regarding the value of a property, please contact us for a free consultation.
5 Beds
4 Baths
3,745 SqFt
SOLD DATE : 06/01/2020
Key Details
Sold Price $565,000
Property Type Single Family Home
Sub Type Single Family Residence
Listing Status Sold
Purchase Type For Sale
Square Footage 3,745 sqft
Price per Sqft $150
Subdivision Avalon Park Village 02 44/68
MLS Listing ID O5857777
Sold Date 06/01/20
Bedrooms 5
Full Baths 3
Half Baths 1
Construction Status Inspections
HOA Fees $108/qua
HOA Y/N Yes
Year Built 2002
Annual Tax Amount $6,561
Lot Size 9,583 Sqft
Acres 0.22
Property Description
WELCOME HOME TO AVALON PARK! This truly STUNNING 5 Bedroom, 3.5 Bath, 3745 Htd SqFt CUSTOM-Built Pool home is being offered due to a Corporate Job Relocation. The Elegance of this home begins with its GORGEOUS Curb-Appeal, complete with the inviting GRAND Column-and-Circular Front Porch and BEAUTIFUL landscaping. As you enter the home, you are greeted with a Foyer large enough to house a Piano! On the left of the Foyer is a Formal Living Room, with Gas Fireplace and CUSTOM Woodworking and on the right of the Foyer is your Formal Dining Room, large enough to comfortably seat your Family and Friends. Through the Foyer is the Oversized Family Room with DIRECT access to both the Kitchen and the AMAZING Pool and Outdoor Entertaining area. The Kitchen is any Chef's DREAM, complete with HIGH-END APPLIANCES, Solid Surface Countertops and Granite Island, All-Wood Cabinets, and DUAL Dishwashers! The FIRST-FLOOR Fourth Bedroom provides privacy for your Family and Guests or can be used as an office! The MASSIVE 5th Bedroom features Ceramic WOOD-LOOK TILE flooring and would work perfectly as a Bonus/Theater-Media/Game Room, with DIRECT access to the Pool and Entertaining area! The Second-Floor features wood-flooring and ceramic tile in all rooms, except the Master Bedroom...and take note of the DOUBLE Juliet Balconies over-looking the Family room below! The Master Bedroom is large enough to accommodate even your largest furniture. The Two Guest Bedrooms are much larger than average and boast a jack-and-Jill Bathroom! The Laundry Room is conveniently located on the Second floor as well! This home also features a TRUE Florida Room that is currently set up as an Exercise/Fitness Center. As you move to the outside to the back yard, you are greeted by an INCREDIBLE, CUSTOM Masterpiece-Built Pool and Spa OASIS, just added in 2018. Free-form design with pool, spa, sun pad and custom stonework. Hayward Omnilogic pool and spa control with WiFi, App, and Alexa Integration, Automated SALT-WATER system with Sense & Dispense chemical automation (no monthly pool guy fees), Heat Pump and Chiller for year round pool temperature control, Propane Gas heater for rapid Spa heating and comfort, Hayward ColorLogic LED pool and spa lighting with Programmable themes for lighting, temperature, water features, time of day, 3 waterfalls, 2 deck jets, 2 gas bowls, 1 fountain on sun pad plus oversize spa spillway. Pool enclosure built to latest Hurricane standards with oversize structural gutters and screens rated to 100+ MPH! The Location of this home is SECOND-TO-NONE! Avalon Park is a family-centric community with A-RATED Schools, its own thriving Downtown with Restaurants, Shops, Banks, and Publix Grocery Store. Community holds Special Events such as Festivals, Fireworks, and Movies in the Park. Ideally located just a short drive from UCF'S Main Campus, Downtown Orlando, the Airport, the Attractions and major Roadways. Less than an Hour's drive from some of Florida's Finest Beaches. A MUST SEE...COME HOME TO AVALON PARK!
Location
State FL
County Orange
Community Avalon Park Village 02 44/68
Zoning P-D
Interior
Interior Features Ceiling Fans(s), Crown Molding, Eat-in Kitchen, High Ceilings, Solid Surface Counters, Solid Wood Cabinets, Stone Counters, Thermostat, Walk-In Closet(s), Wet Bar
Heating Central, Electric
Cooling Central Air
Flooring Carpet, Ceramic Tile, Concrete, Wood
Fireplace true
Appliance Built-In Oven, Convection Oven, Cooktop, Dishwasher, Dryer, Electric Water Heater, Microwave, Refrigerator, Washer
Laundry Inside, Laundry Room
Exterior
Exterior Feature French Doors, Rain Gutters, Sidewalk, Sprinkler Metered
Parking Features Driveway, Garage Door Opener, Garage Faces Side, Off Street, Portico
Garage Spaces 3.0
Pool Heated, In Ground, Lighting, Salt Water, Screen Enclosure
Community Features Deed Restrictions, Park, Playground, Pool, Sidewalks
Utilities Available Cable Connected, Electricity Connected, Phone Available, Propane, Public, Sewer Connected, Street Lights, Underground Utilities
Waterfront Description Pond
View Y/N 1
View Water
Roof Type Shingle
Attached Garage true
Garage true
Private Pool Yes
Building
Lot Description In County, Sidewalk
Story 2
Entry Level Two
Foundation Slab
Lot Size Range Up to 10,889 Sq. Ft.
Sewer Public Sewer
Water Public
Structure Type Block,Stucco
New Construction false
Construction Status Inspections
Schools
Elementary Schools Avalon Elem
Middle Schools Avalon Middle
High Schools Timber Creek High
Others
Pets Allowed Yes
HOA Fee Include Pool,Maintenance Grounds,Management,Pool
Senior Community No
Ownership Fee Simple
Monthly Total Fees $108
Acceptable Financing Cash, Conventional, VA Loan
Membership Fee Required Required
Listing Terms Cash, Conventional, VA Loan
Special Listing Condition None
Read Less Info
Want to know what your home might be worth? Contact us for a FREE valuation!

Our team is ready to help you sell your home for the highest possible price ASAP

© 2024 My Florida Regional MLS DBA Stellar MLS. All Rights Reserved.
Bought with EXP REALTY LLC






