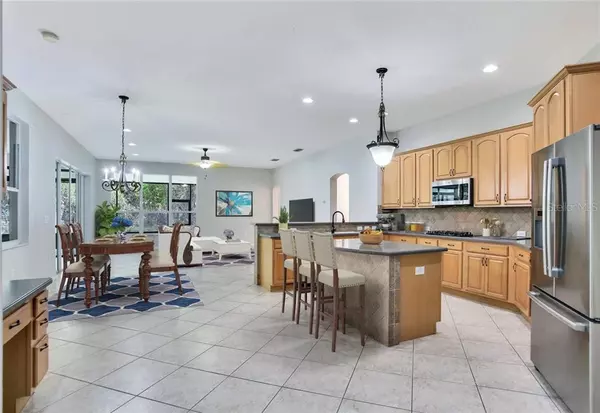$490,000
$499,999
2.0%For more information regarding the value of a property, please contact us for a free consultation.
4 Beds
4 Baths
4,090 SqFt
SOLD DATE : 06/03/2020
Key Details
Sold Price $490,000
Property Type Single Family Home
Sub Type Single Family Residence
Listing Status Sold
Purchase Type For Sale
Square Footage 4,090 sqft
Price per Sqft $119
Subdivision Fishhawk Ranch Ph 2 Parcels
MLS Listing ID T3230964
Sold Date 06/03/20
Bedrooms 4
Full Baths 4
Construction Status Appraisal,Financing
HOA Fees $39/ann
HOA Y/N Yes
Year Built 2003
Annual Tax Amount $9,530
Lot Size 0.280 Acres
Acres 0.28
Property Description
One or more photo(s) has been virtually staged. CONSERVATION VIEW-GATED FISHHAWK COMMUNITY-OVERSIZED LOT-POOL READY! Get ready to FALL IN LOVE with this floorplan! This magnificent home boasts over 4,000 square feet and is a GORGEOUS OPEN PLAN that features LED Lighting, 4 Bedrooms, 4 Bathrooms, Home Office, Formal Dining, Formal Living, 2 Bonus Areas, 3 Car Garage, PLUS an enclosed Patio Room with a massive covered/screened Lanai overlooking a BREATHTAKING CONSERVATION VIEW! Beautiful landscaping welcomes you through a covered porch into a magnificent foyer showcasing 12 foot tray ceilings and crown molding. The front of this home features French doors opening to the Home Office with built-in shelving PLUS Formal Dining and Formal Living areas. This dramatic entry continues to the spectacular Grand Room showcasing the Kitchen, Breakfast Area, and Family Room. Loaded with space for entertaining, designer finishes include an all-stainless kitchen with dining counter, 42-inch cabinets, tile backsplash, dual wall ovens, gourmet gas cooktop, prep/dining island with additional storage, built-in desk and an eat-in breakfast area. The STUNNING HEART OF THIS HOME features sliders flowing to the covered and screened OUTDOOR LIVING AREA overlooking the spacious backyard that is pre-wired and POOL READY! The large Master suite features a sitting area overlooking the Patio Room and Lanai, an enormous walk-in closet, oversized shower, his & hers vanity areas and a soaking tub. All 3 additional bedrooms, 2 full baths (one with access to the lanai), Laundry Room, plus an additional Bonus Area are located on the main floor. Upstairs is playtime and boasts a massive Bonus Room complete with a full bath! Zoned for A-rated schools, FishHawk Ranch is a resort-style community that offers numerous pools, parks, 25+ miles of trails, fitness centers and a tennis club. This MOVE-IN READY home is a MUST SEE!
Location
State FL
County Hillsborough
Community Fishhawk Ranch Ph 2 Parcels
Zoning PD
Rooms
Other Rooms Bonus Room, Den/Library/Office, Family Room, Florida Room, Formal Dining Room Separate, Formal Living Room Separate, Great Room, Inside Utility, Loft, Media Room, Storage Rooms
Interior
Interior Features Built-in Features, Ceiling Fans(s), Crown Molding, Eat-in Kitchen, High Ceilings, Kitchen/Family Room Combo, Open Floorplan, Solid Surface Counters, Split Bedroom, Thermostat, Tray Ceiling(s), Walk-In Closet(s), Window Treatments
Heating Central, Natural Gas
Cooling Central Air
Flooring Carpet, Ceramic Tile, Wood
Fireplace false
Appliance Built-In Oven, Cooktop, Dishwasher, Disposal, Gas Water Heater, Microwave, Refrigerator
Laundry Inside, Laundry Room
Exterior
Exterior Feature French Doors, Irrigation System, Lighting, Rain Gutters, Sidewalk, Sliding Doors
Garage Spaces 3.0
Community Features Deed Restrictions, Fitness Center, Gated, Park, Playground, Pool, Sidewalks, Tennis Courts
Utilities Available BB/HS Internet Available, Natural Gas Connected, Sprinkler Meter
Amenities Available Clubhouse, Fitness Center, Gated, Park, Playground, Pool, Recreation Facilities, Tennis Court(s), Trail(s)
View Garden, Trees/Woods
Roof Type Shingle
Porch Covered, Enclosed, Patio, Porch, Rear Porch, Screened
Attached Garage true
Garage true
Private Pool No
Building
Lot Description Conservation Area, Oversized Lot, Sidewalk, Paved
Entry Level Two
Foundation Slab
Lot Size Range 1/4 Acre to 21779 Sq. Ft.
Sewer Public Sewer
Water Public
Structure Type Block,Stucco
New Construction false
Construction Status Appraisal,Financing
Schools
Elementary Schools Bevis-Hb
Middle Schools Randall-Hb
High Schools Newsome-Hb
Others
Pets Allowed Yes
Senior Community No
Ownership Fee Simple
Monthly Total Fees $39
Acceptable Financing Cash, Conventional, FHA, VA Loan
Membership Fee Required Required
Listing Terms Cash, Conventional, FHA, VA Loan
Special Listing Condition None
Read Less Info
Want to know what your home might be worth? Contact us for a FREE valuation!

Our team is ready to help you sell your home for the highest possible price ASAP

© 2024 My Florida Regional MLS DBA Stellar MLS. All Rights Reserved.
Bought with SIGNATURE REALTY ASSOCIATES






