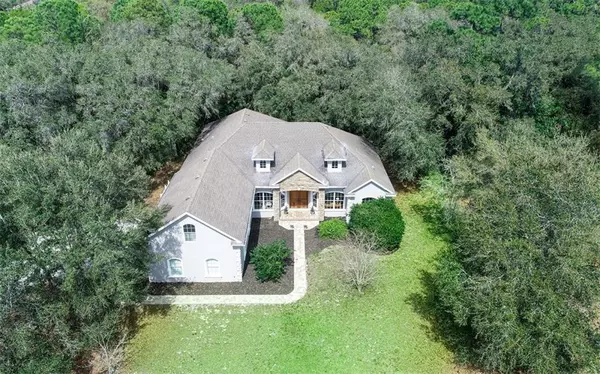$580,000
$599,900
3.3%For more information regarding the value of a property, please contact us for a free consultation.
3 Beds
4 Baths
3,170 SqFt
SOLD DATE : 04/30/2020
Key Details
Sold Price $580,000
Property Type Single Family Home
Sub Type Single Family Residence
Listing Status Sold
Purchase Type For Sale
Square Footage 3,170 sqft
Price per Sqft $182
Subdivision Foxfire West
MLS Listing ID A4460248
Sold Date 04/30/20
Bedrooms 3
Full Baths 3
Half Baths 1
HOA Fees $87/ann
HOA Y/N Yes
Year Built 2002
Annual Tax Amount $4,126
Lot Size 3.110 Acres
Acres 3.11
Property Description
Here's is your opportunity to own 3.11 acres just east of I-75 that allows horses. Custom home built in 2002 offering 3 Bedrooms / 3.5 Baths, Office/Den, formal Living and Dining Rooms, Kitchen / Family room combination. Kitchen has a long breakfast bar and granite topped Island with beautiful wood cabinets upgraded with pull out drawers in many of the cabinets. Tray ceilings in the dining room and family room accented with lighting. The only carpet is in the Bonus room which is perfect for a media, workout or playroom and the only room on the 2nd floor. Foyer entry and desirable split floor plan. Master has 2 walk-in closets, soaking tub, water closet, dual sinks with granite counters and a walk-in shower. 3rd bedroom is an ensuite for additional privacy. Plenty of room for a pool. In addition to the attached 3-car garage & there is a separate outbuilding garage 40x40 concrete block with electricity and two lofts. Garage door could accommodate an RV or Boat. House is plumbed for central vacuum system. This is a beautiful house and priced to sell quickly. Please copy and paste this link for a Virtual Tour https://pix360.com/phototour3/26061/
Location
State FL
County Sarasota
Community Foxfire West
Zoning RE1
Rooms
Other Rooms Bonus Room, Den/Library/Office, Family Room, Formal Dining Room Separate, Formal Living Room Separate, Inside Utility
Interior
Interior Features Ceiling Fans(s), Central Vaccum, Crown Molding, Eat-in Kitchen, High Ceilings, Kitchen/Family Room Combo, Solid Surface Counters, Solid Wood Cabinets, Split Bedroom, Stone Counters, Tray Ceiling(s), Walk-In Closet(s)
Heating Central, Electric
Cooling Central Air, Zoned
Flooring Carpet, Laminate, Tile
Fireplace false
Appliance Built-In Oven, Convection Oven, Cooktop, Dishwasher, Disposal, Dryer, Electric Water Heater, Microwave, Refrigerator, Washer
Laundry Inside, Laundry Room
Exterior
Exterior Feature Irrigation System, Rain Gutters
Parking Features Driveway, Garage Door Opener
Garage Spaces 3.0
Community Features Deed Restrictions, Horses Allowed
Utilities Available BB/HS Internet Available, Cable Available, Electricity Connected
View Park/Greenbelt
Roof Type Shingle
Porch Covered, Rear Porch, Screened
Attached Garage true
Garage true
Private Pool No
Building
Lot Description Corner Lot, Flood Insurance Required, FloodZone, Greenbelt, In County, Street Dead-End, Paved, Private, Zoned for Horses
Story 2
Entry Level Two
Foundation Slab
Lot Size Range Two + to Five Acres
Sewer Septic Tank
Water Well
Structure Type Block
New Construction false
Schools
Elementary Schools Lakeview Elementary
Middle Schools Sarasota Middle
High Schools Riverview High
Others
Pets Allowed Yes
HOA Fee Include Private Road
Senior Community No
Ownership Fee Simple
Monthly Total Fees $87
Acceptable Financing Cash, Conventional, VA Loan
Membership Fee Required Required
Listing Terms Cash, Conventional, VA Loan
Special Listing Condition None
Read Less Info
Want to know what your home might be worth? Contact us for a FREE valuation!

Our team is ready to help you sell your home for the highest possible price ASAP

© 2024 My Florida Regional MLS DBA Stellar MLS. All Rights Reserved.
Bought with RE/MAX ALLIANCE GROUP






