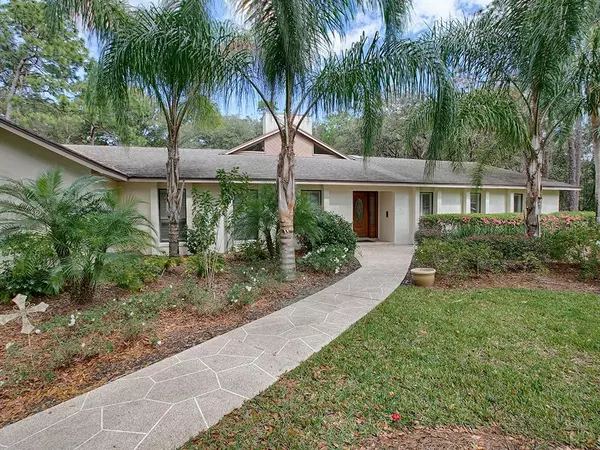$338,500
$359,000
5.7%For more information regarding the value of a property, please contact us for a free consultation.
3 Beds
3 Baths
2,488 SqFt
SOLD DATE : 04/15/2020
Key Details
Sold Price $338,500
Property Type Single Family Home
Sub Type Single Family Residence
Listing Status Sold
Purchase Type For Sale
Square Footage 2,488 sqft
Price per Sqft $136
Subdivision Unity Village Estates
MLS Listing ID G5026271
Sold Date 04/15/20
Bedrooms 3
Full Baths 3
Construction Status Appraisal,Financing
HOA Y/N No
Year Built 1982
Annual Tax Amount $2,716
Lot Size 1.000 Acres
Acres 1.0
Lot Dimensions 49X279X121X227X222
Property Description
A POOL HOME WITH A "WOW FACTOR FAMILY ROOM & KITCHEN" LIKE YOU DON'T SEE IN MANY HOMES! If you want something unique about your new home than this home has a family room and updated kitchen that you won't forget. Natural light come thru an entire wall of windows overlooking a wonderful pool area. The family has French doors that lead to 2 large screened porches on each side of the pool area. Your family won't want to leave this main part of the house with a big stone fireplace and open kitchen that make conversations happen! The heart of the home is always the kitchen: updated cabinets, stainless appliances, center island plus a big breakfast bar with granite counters will make the cook in the family happy! The floor plan is split with two bedrooms on one end of the house and one off the kitchen. The second bedroom has its own sitting area or would be an ideal space for a home office. The Master suite has vaulted ceilings with a charming wood beam adding some architectural interest. Access the porch and pool area from the sliding glass doors that have Full length Plantation shutters. The master bathroom has an updated shower and floor tile- just a little updating is needed to the vanity & sinks. The exterior curb appeal is super with lush landscaping on an over sized lot in a choice location. Let the dogs run in the fenced backyard & store your lawn equipment in the storage shed & park vehicles in the 2 car side entry garage. One year home warranty included. Take a look & make this your next address!
Location
State FL
County Lake
Community Unity Village Estates
Zoning R-1
Rooms
Other Rooms Family Room, Formal Dining Room Separate, Inside Utility
Interior
Interior Features Cathedral Ceiling(s), Ceiling Fans(s), Eat-in Kitchen, Kitchen/Family Room Combo, Living Room/Dining Room Combo, Solid Wood Cabinets, Stone Counters, Walk-In Closet(s), Window Treatments
Heating Central
Cooling Central Air
Flooring Carpet, Ceramic Tile, Laminate
Fireplaces Type Family Room, Wood Burning
Fireplace true
Appliance Cooktop, Dishwasher, Disposal, Electric Water Heater, Microwave, Range, Refrigerator
Laundry In Kitchen, Laundry Closet
Exterior
Exterior Feature Fence, Irrigation System, Sliding Doors
Parking Features Driveway, Garage Door Opener, Garage Faces Side
Garage Spaces 2.0
Fence Chain Link
Pool Gunite, In Ground, Pool Sweep
Utilities Available Electricity Connected
Roof Type Shingle
Porch Enclosed, Rear Porch, Screened
Attached Garage true
Garage true
Private Pool Yes
Building
Lot Description In County, Oversized Lot, Private
Story 1
Entry Level One
Foundation Slab
Lot Size Range 1/2 Acre to 1 Acre
Sewer Septic Tank
Water Well
Architectural Style Ranch
Structure Type Block,Siding,Stucco
New Construction false
Construction Status Appraisal,Financing
Schools
Middle Schools Carver Middle
High Schools Leesburg High
Others
Senior Community No
Ownership Fee Simple
Acceptable Financing Cash, Conventional
Listing Terms Cash, Conventional
Special Listing Condition None
Read Less Info
Want to know what your home might be worth? Contact us for a FREE valuation!

Our team is ready to help you sell your home for the highest possible price ASAP

© 2024 My Florida Regional MLS DBA Stellar MLS. All Rights Reserved.
Bought with STELLAR NON-MEMBER OFFICE






