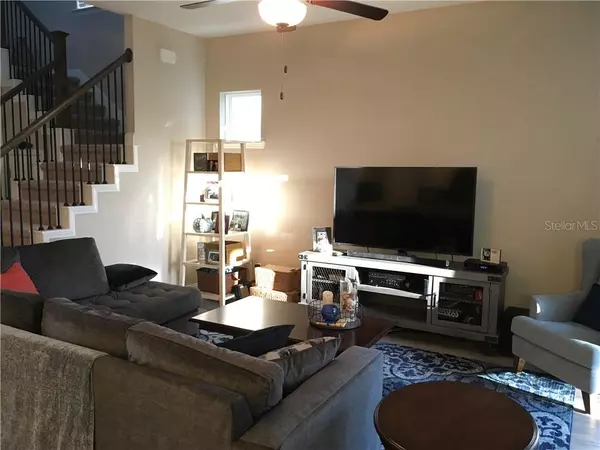$423,000
$429,900
1.6%For more information regarding the value of a property, please contact us for a free consultation.
3 Beds
3 Baths
2,034 SqFt
SOLD DATE : 03/18/2020
Key Details
Sold Price $423,000
Property Type Single Family Home
Sub Type Single Family Residence
Listing Status Sold
Purchase Type For Sale
Square Footage 2,034 sqft
Price per Sqft $207
Subdivision Preserve Of Oviedo On The Park
MLS Listing ID O5843310
Sold Date 03/18/20
Bedrooms 3
Full Baths 2
Half Baths 1
Construction Status Appraisal,Financing,Inspections
HOA Fees $59/qua
HOA Y/N Yes
Year Built 2017
Annual Tax Amount $3,751
Lot Size 4,356 Sqft
Acres 0.1
Lot Dimensions 44x80
Property Description
Welcome Home to this Beautiful , Well Maintained , ready to move in , home in Oviedo's highly desirable PRESERVE OF OVIEDO ON THE PARK. This home shows proud ownership . As soon as you arrive, You will instantly feel welcome throughout the home with its calm colors and the fabulous open floor plan that is comfortable and functional. Downstairs you will have an office/den/craft room, beautiful kitchen opens up to your family room and dinning room. Enjoy your day as you relax or enjoy a nice conversation with your family and friends in your back covered and fenced in patio, while overlooking beautiful conservation . Gather your family and take a short walk to Oviedo on the Park, have dinner at one of the many locations or a picnic on the park. Additional highlights that are few of many include : Home was built in 2017, all stainless steel appliances included, granite countertops, California closets through out home, A/C serviced yearly, and up to date termite bond transferable at closing . Conveniently located near UCF, shopping, the attractions and access to the airport!
Location
State FL
County Seminole
Community Preserve Of Oviedo On The Park
Zoning R1
Rooms
Other Rooms Family Room, Inside Utility
Interior
Interior Features Ceiling Fans(s), Eat-in Kitchen, In Wall Pest System, Kitchen/Family Room Combo, Solid Surface Counters, Tray Ceiling(s), Walk-In Closet(s)
Heating Central, Electric
Cooling Central Air
Flooring Carpet, Ceramic Tile
Furnishings Unfurnished
Fireplace false
Appliance Built-In Oven, Cooktop, Dishwasher, Disposal, Dryer, Electric Water Heater, Microwave, Refrigerator, Washer
Laundry Inside
Exterior
Exterior Feature Fence, Irrigation System, Sliding Doors
Parking Features Garage Door Opener, Garage Faces Rear, Garage Faces Side
Garage Spaces 2.0
Community Features Deed Restrictions
Utilities Available Cable Available, Electricity Connected, Public, Street Lights, Underground Utilities
Roof Type Shingle
Porch Covered, Deck, Patio, Porch
Attached Garage true
Garage true
Private Pool No
Building
Lot Description Conservation Area, City Limits, Sidewalk, Paved
Entry Level Two
Foundation Slab
Lot Size Range Up to 10,889 Sq. Ft.
Sewer Public Sewer
Water Public
Architectural Style Traditional
Structure Type Block,Brick,Stucco,Wood Frame
New Construction false
Construction Status Appraisal,Financing,Inspections
Schools
Elementary Schools Stenstrom Elementary
Middle Schools Jackson Heights Middle
High Schools Oviedo High
Others
Pets Allowed Yes
Senior Community No
Ownership Fee Simple
Monthly Total Fees $59
Acceptable Financing Cash, Conventional
Membership Fee Required Required
Listing Terms Cash, Conventional
Special Listing Condition None
Read Less Info
Want to know what your home might be worth? Contact us for a FREE valuation!

Our team is ready to help you sell your home for the highest possible price ASAP

© 2024 My Florida Regional MLS DBA Stellar MLS. All Rights Reserved.
Bought with CORE GROUP REAL ESTATE LLC






