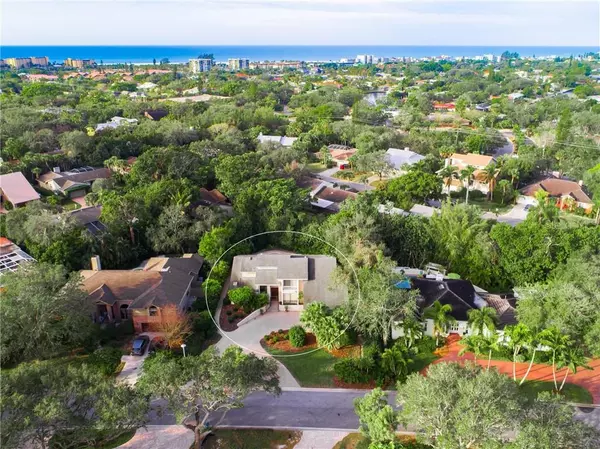$979,000
$979,000
For more information regarding the value of a property, please contact us for a free consultation.
4 Beds
3 Baths
3,788 SqFt
SOLD DATE : 08/11/2020
Key Details
Sold Price $979,000
Property Type Single Family Home
Sub Type Single Family Residence
Listing Status Sold
Purchase Type For Sale
Square Footage 3,788 sqft
Price per Sqft $258
Subdivision Siesta Cove Sub
MLS Listing ID A4458621
Sold Date 08/11/20
Bedrooms 4
Full Baths 3
Construction Status Financing,Inspections
HOA Fees $33/ann
HOA Y/N Yes
Year Built 1982
Annual Tax Amount $7,379
Lot Size 0.340 Acres
Acres 0.34
Property Description
$120,000 less - Simply Siesta Key! Live near the famous white quartz sands of Siesta Beach and the azure waters of the Gulf of Mexico in your new island home. This striking 4-bedroom, 3-bath pool home is located in a coveted neighborhood on Siesta Key with tree-lined streets, large lush landscaped lots and a sense of community. This recently remodeled Lee Wetherington custom home offers a split floor plan and abundant space for a family, or entertaining guests. The entry welcomes you to the expansive, open floor plan anchored by the large, modern island kitchen boasting new stainless appliances, quartz countertops, new cabinetry, lighting and dining area. The family room features soaring beamed ceilings, gorgeous fireplace and built-in storage, all overlooking the private, tropical yard and spectacular, sparkling freeform pool for having fun in the sun. The fabulous master retreat offers a spacious bedroom, spectacular master bath with a freestanding soaking tub, glass shower doors, new lighting and plumbing fixtures. The redesigned space includes his & hers closets with barn doors, new storage, built-ins and lighting. A first-floor guest room, stunning bathroom and laundry room complete this floor. Upstairs, you’ll find two additional bedrooms and bath. Recent renovation also includes beautiful new floors and baseboards throughout, lighting, interior paint and doors, hardware and 2nd water heater. 2-car garage, expansive circular paver driveway. Near the boutiques and eateries of quaint Siesta Village. Virtual tour: http://tours.srq360media.com/5323siestacovedr?mls. Buyers are responsible for verifying the accuracy of all information.
Location
State FL
County Sarasota
Community Siesta Cove Sub
Zoning RSF2
Rooms
Other Rooms Attic, Bonus Room, Breakfast Room Separate, Family Room, Florida Room, Formal Dining Room Separate, Inside Utility
Interior
Interior Features Cathedral Ceiling(s), Ceiling Fans(s), Solid Surface Counters, Solid Wood Cabinets, Vaulted Ceiling(s), Wet Bar
Heating Central, Heat Pump, Zoned
Cooling Central Air, Zoned
Flooring Carpet, Ceramic Tile, Wood
Fireplaces Type Family Room, Wood Burning
Furnishings Unfurnished
Fireplace true
Appliance Built-In Oven, Cooktop, Dishwasher, Disposal, Electric Water Heater, Microwave, Refrigerator
Laundry Inside
Exterior
Exterior Feature Balcony, Hurricane Shutters, Lighting, Sliding Doors
Parking Features Driveway, Garage Door Opener, Garage Faces Rear, Garage Faces Side, Open
Garage Spaces 2.0
Pool Gunite, In Ground, Lighting, Pool Sweep
Community Features Deed Restrictions
Utilities Available BB/HS Internet Available, Cable Available, Electricity Connected, Public, Sewer Connected
View Pool, Trees/Woods
Roof Type Shingle
Porch Deck, Patio, Porch
Attached Garage true
Garage true
Private Pool Yes
Building
Lot Description FloodZone, Paved
Story 2
Entry Level Two
Foundation Slab
Lot Size Range 1/4 Acre to 21779 Sq. Ft.
Sewer Public Sewer
Water Public
Architectural Style Custom, Other
Structure Type Metal Frame,Wood Frame
New Construction false
Construction Status Financing,Inspections
Schools
Elementary Schools Phillippi Shores Elementary
Middle Schools Brookside Middle
High Schools Sarasota High
Others
Pets Allowed Yes
Senior Community No
Ownership Fee Simple
Monthly Total Fees $33
Acceptable Financing Cash, Conventional
Membership Fee Required Required
Listing Terms Cash, Conventional
Special Listing Condition None
Read Less Info
Want to know what your home might be worth? Contact us for a FREE valuation!

Our team is ready to help you sell your home for the highest possible price ASAP

© 2024 My Florida Regional MLS DBA Stellar MLS. All Rights Reserved.
Bought with PREFERRED SHORE






