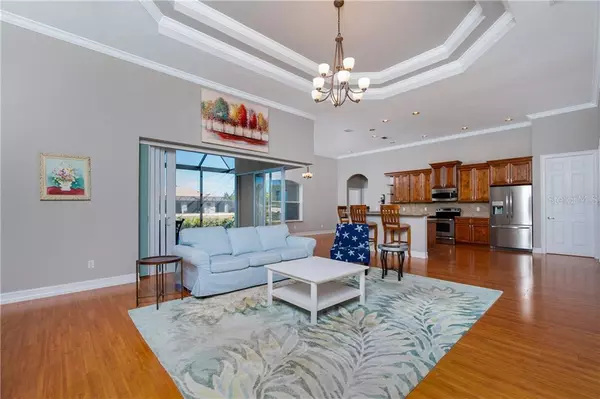$468,000
$472,900
1.0%For more information regarding the value of a property, please contact us for a free consultation.
3 Beds
3 Baths
2,390 SqFt
SOLD DATE : 08/19/2020
Key Details
Sold Price $468,000
Property Type Single Family Home
Sub Type Single Family Residence
Listing Status Sold
Purchase Type For Sale
Square Footage 2,390 sqft
Price per Sqft $195
Subdivision Port Charlotte Sec 078
MLS Listing ID A4457001
Sold Date 08/19/20
Bedrooms 3
Full Baths 3
HOA Fees $8/ann
HOA Y/N Yes
Year Built 2008
Annual Tax Amount $5,231
Lot Size 10,018 Sqft
Acres 0.23
Property Description
Own this Luxury waterfront home with “SOLAR”. Home is super efficient with Gulf Access, dock, lift and a heated pool. This waterfront home has a great outdoor space with a Lanai that features a “new” Picture Frame screened cage, new pool heat pump and expanded pool deck. The home is run on 100% Solar energy! AS you walk into your Grand entrance, you'll notice the 12' ceilings and the Open Floor Plan, Dining area, Study with French doors and across from the living room you'll look out onto the large lanai that overlooks the canal. Home features a built-in dry bar, pocket sliders that opens your living space to create a true Florida Life experience. The spacious Kitchen is a cooks dream with Brazilian countertops, stainless steel appliance, and hardwood cabinets, as an added bonus instant hot water. Luxury Master suite has French doors that open to the pool affording scenic views down the canal. The ensuite bathroom features spa-style bath with a Roman Jacuzzi tub, double sinks, bidet, and a built-in dressing table. The oversized closets have been custom fitted with shelving, drawers, and shoe rack. South Gulf Cove is a Sportsman community with gulf access, sidewalks, and multiple parks. Your home is nestled in a prime location of the community in South Gulf Cove. Community is a deed restricted with optional HOA. Come view this home and see for yourself all the wonderful features this home has to offer including SOLAR Panels that create green living and low energy bills. This home is minutes from Beaches, restaurants and shops
Location
State FL
County Charlotte
Community Port Charlotte Sec 078
Zoning RSF3.5
Rooms
Other Rooms Den/Library/Office, Great Room, Inside Utility
Interior
Interior Features Cathedral Ceiling(s), Ceiling Fans(s), Coffered Ceiling(s), Crown Molding, Dry Bar, Eat-in Kitchen, High Ceilings, Open Floorplan, Stone Counters, Walk-In Closet(s), Window Treatments
Heating Central, Electric
Cooling Central Air
Flooring Marble, Tile
Furnishings Negotiable
Fireplace false
Appliance Dishwasher, Disposal, Electric Water Heater, Microwave, Range, Refrigerator, Solar Hot Water, Washer
Laundry Inside
Exterior
Exterior Feature Lighting, Sliding Doors
Parking Features Driveway, Garage Door Opener
Garage Spaces 2.0
Pool Gunite, Heated, In Ground, Outside Bath Access, Screen Enclosure, Solar Cover, Solar Heat
Community Features Boat Ramp, Deed Restrictions, Fishing, Golf Carts OK, Playground, Boat Ramp, Sidewalks, Water Access, Waterfront
Utilities Available Cable Connected, Electricity Connected, Mini Sewer, Solar, Sprinkler Well
Waterfront Description Canal - Brackish
View Y/N 1
Water Access 1
Water Access Desc Canal - Brackish,Canal - Saltwater,Gulf/Ocean,Gulf/Ocean to Bay,Lagoon
View Pool, Water
Roof Type Shingle
Porch Covered, Enclosed, Rear Porch, Screened
Attached Garage true
Garage true
Private Pool Yes
Building
Story 1
Entry Level One
Foundation Slab
Lot Size Range Up to 10,889 Sq. Ft.
Sewer Public Sewer
Water Public
Architectural Style Traditional
Structure Type Block
New Construction false
Schools
Elementary Schools Myakka River Elementary
Middle Schools L.A. Ainger Middle
High Schools Lemon Bay High
Others
Pets Allowed Yes
Senior Community No
Ownership Fee Simple
Monthly Total Fees $8
Acceptable Financing Cash, Conventional, FHA, VA Loan
Membership Fee Required Optional
Listing Terms Cash, Conventional, FHA, VA Loan
Special Listing Condition None
Read Less Info
Want to know what your home might be worth? Contact us for a FREE valuation!

Our team is ready to help you sell your home for the highest possible price ASAP

© 2025 My Florida Regional MLS DBA Stellar MLS. All Rights Reserved.
Bought with SUNCOASTEAM REALTY LLC






