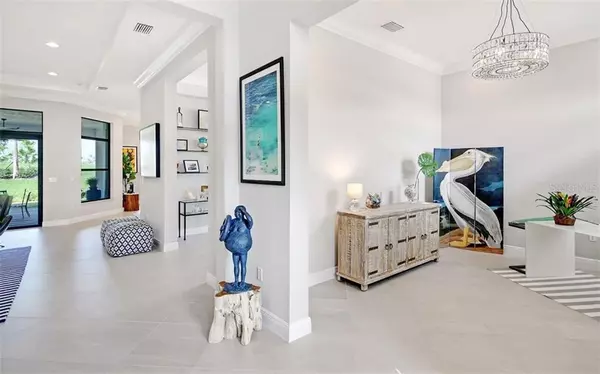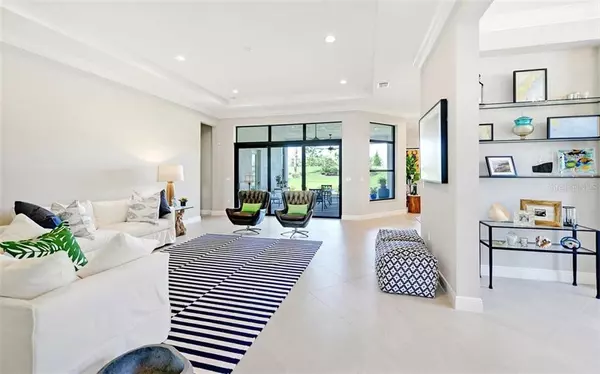$635,700
$695,000
8.5%For more information regarding the value of a property, please contact us for a free consultation.
3 Beds
4 Baths
2,765 SqFt
SOLD DATE : 04/17/2020
Key Details
Sold Price $635,700
Property Type Single Family Home
Sub Type Single Family Residence
Listing Status Sold
Purchase Type For Sale
Square Footage 2,765 sqft
Price per Sqft $229
Subdivision Artistry
MLS Listing ID A4457523
Sold Date 04/17/20
Bedrooms 3
Full Baths 3
Half Baths 1
Construction Status Inspections
HOA Fees $327/qua
HOA Y/N Yes
Year Built 2018
Annual Tax Amount $5,861
Lot Size 0.260 Acres
Acres 0.26
Property Description
Feeling lucky? You will if you buy this house. Price adjusted to reflect sound investment & great value for your $$, as price reduced $125k below actual cost or replacement value. Built in 2018 by Kolter Homes, this impressive Renoir model has NO HIDDEN BUILDER COSTS. Briefly lived in & upgraded to the max, this home is offered at a substantial DISCOUNT below owner costs or replacement value. 2/10 home warranty transferable. Move-in ready! Owner upgraded many features including state-of-art Kohler 30kW natural gas whole house generator (w/ FL Power Supply local security monitoring/maintenance contract transferable), Miami-Dade rated insulated 3 car garage doors, PGT hurricane windows & doors, isynene spray foam attic insulation including garage, 18-seer HVAC w/ annual maintenance contract & 10yr warranty. Landscape & irrigation by Troy’s Tropics provide private oasis & expansive backyard and custom outdoor kitchen. Artistry is a newer premier neighborhood, provides resort -style living , luxury outdoor heated pool, gym/sports facility, walking/biking/horse riding trails, tree-lined streets, 24/7 guard-gated entrance, NO CDD fees, LOW HOA fees. Minutes from Laurel Oak CC where FREE DISCOVERY MEMBERSHIP is available to new owner of THIS HOME. Convenient to UTC shopping, dining, parks, good schools, Publix, yet away from traffic noise, congestion, high-density. See for yourself, as one look at THIS property will be your SMARTEST MOVE!
Location
State FL
County Sarasota
Community Artistry
Zoning PUD
Rooms
Other Rooms Inside Utility
Interior
Interior Features Ceiling Fans(s), Eat-in Kitchen, High Ceilings, Kitchen/Family Room Combo, Open Floorplan, Solid Surface Counters, Solid Wood Cabinets, Split Bedroom, Stone Counters, Walk-In Closet(s), Window Treatments
Heating Central
Cooling Central Air
Flooring Tile
Fireplace false
Appliance Dishwasher, Disposal, Microwave, Range, Refrigerator
Laundry Inside, Laundry Room
Exterior
Exterior Feature Irrigation System, Outdoor Kitchen, Rain Gutters, Sidewalk
Parking Features Driveway, Garage Door Opener, Garage Faces Side, Oversized, Parking Pad
Garage Spaces 3.0
Community Features Deed Restrictions, Fitness Center, Gated, Irrigation-Reclaimed Water, Playground, Pool, Sidewalks
Utilities Available Cable Connected, Electricity Connected, Natural Gas Connected, Sewer Connected, Sprinkler Recycled
Amenities Available Basketball Court, Clubhouse, Fence Restrictions, Fitness Center, Recreation Facilities, Security
View Park/Greenbelt
Roof Type Tile
Porch Covered, Rear Porch
Attached Garage true
Garage true
Private Pool No
Building
Story 1
Entry Level One
Foundation Slab
Lot Size Range 1/4 Acre to 21779 Sq. Ft.
Builder Name KOLTER HOMES
Sewer Public Sewer
Water Public
Structure Type Block,Stucco
New Construction false
Construction Status Inspections
Schools
Elementary Schools Tatum Ridge Elementary
Middle Schools Mcintosh Middle
High Schools Booker High
Others
Pets Allowed Yes
HOA Fee Include Pool,Maintenance Grounds,Pool,Recreational Facilities,Security
Senior Community No
Ownership Fee Simple
Monthly Total Fees $327
Acceptable Financing Cash, Conventional
Membership Fee Required Required
Listing Terms Cash, Conventional
Special Listing Condition None
Read Less Info
Want to know what your home might be worth? Contact us for a FREE valuation!

Our team is ready to help you sell your home for the highest possible price ASAP

© 2024 My Florida Regional MLS DBA Stellar MLS. All Rights Reserved.
Bought with PREMIER SOTHEBYS INTL REALTY






