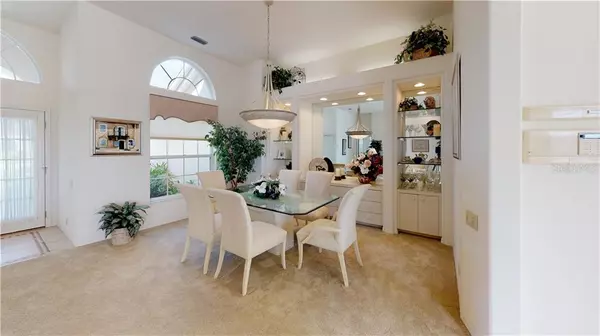$440,000
$449,900
2.2%For more information regarding the value of a property, please contact us for a free consultation.
3 Beds
2 Baths
2,306 SqFt
SOLD DATE : 03/06/2020
Key Details
Sold Price $440,000
Property Type Single Family Home
Sub Type Single Family Residence
Listing Status Sold
Purchase Type For Sale
Square Footage 2,306 sqft
Price per Sqft $190
Subdivision River Club South Subphase I
MLS Listing ID A4457561
Sold Date 03/06/20
Bedrooms 3
Full Baths 2
HOA Fees $70/ann
HOA Y/N Yes
Year Built 1996
Annual Tax Amount $4,423
Lot Size 0.520 Acres
Acres 0.52
Property Description
Here is your opportunity to own a lakefront Arthur Rutenberg home on over 1/2 acre in River Club at a price that won't break the bank! High ceilings, an open design featuring a formal living and dining rooms, an open kitchen that overlooks the enormous family room and pool. If you are looking for that perfect "WOW" view, this is your home! Be sure to check out our VIRTUAL TOUR! Every room has large windows and pocketing sliders that bring in the light and picturesque setting of the pool and one of River Club's largest lakes. The master suite opens to the lanai and features a well-equipped master bath with a separate tub and shower, double sinks, and an enormous walk-in closet. The spacious and is open to all the places in the home where everyone can gather. Granite countertops make up the solid surfaces along with a breakfast bar AND an informal tablespace that is bounded by glass view of the pool and lake. The centrally located family room has large windows out towards the back and of course, an oversized triple slider that opens to the pool area. If golf is your game, then this is your place with easy access to the clubhouse. Bring your golf cart!
Location
State FL
County Manatee
Community River Club South Subphase I
Zoning PDR/WPE/
Rooms
Other Rooms Family Room, Formal Dining Room Separate, Formal Living Room Separate, Inside Utility
Interior
Interior Features Cathedral Ceiling(s), Ceiling Fans(s), Coffered Ceiling(s), Eat-in Kitchen, High Ceilings, Kitchen/Family Room Combo, Living Room/Dining Room Combo, Open Floorplan, Solid Surface Counters, Thermostat, Tray Ceiling(s), Walk-In Closet(s)
Heating Central
Cooling Central Air
Flooring Carpet, Ceramic Tile, Tile
Furnishings Negotiable
Fireplace false
Appliance Dishwasher, Disposal, Dryer, Exhaust Fan, Refrigerator
Laundry Inside
Exterior
Exterior Feature Irrigation System, Lighting, Rain Gutters, Sidewalk
Parking Features Driveway, Garage Door Opener, Garage Faces Side, Golf Cart Parking, Guest, Off Street, Oversized
Garage Spaces 2.0
Pool Auto Cleaner, Gunite, In Ground, Lighting, Screen Enclosure, Self Cleaning
Community Features Deed Restrictions, Golf Carts OK, Golf, Pool, Sidewalks, Tennis Courts
Utilities Available Cable Connected, Electricity Connected, Fire Hydrant, Sewer Connected, Sprinkler Well, Street Lights, Underground Utilities
Amenities Available Clubhouse, Fence Restrictions
Waterfront Description Lake
View Y/N 1
View Water
Roof Type Tile
Porch Covered, Enclosed, Porch, Screened
Attached Garage true
Garage true
Private Pool Yes
Building
Lot Description In County, Level, Near Golf Course, Near Public Transit, On Golf Course, Sidewalk, Paved
Story 1
Entry Level One
Foundation Crawlspace
Lot Size Range 1/2 Acre to 1 Acre
Sewer Public Sewer
Water Public
Architectural Style Contemporary, Florida, Traditional
Structure Type Concrete,Stucco
New Construction false
Schools
Elementary Schools Braden River Elementary
Middle Schools Braden River Middle
High Schools Lakewood Ranch High
Others
Pets Allowed No
HOA Fee Include Other
Senior Community No
Ownership Fee Simple
Monthly Total Fees $70
Acceptable Financing Cash, Conventional
Membership Fee Required Required
Listing Terms Cash, Conventional
Special Listing Condition None
Read Less Info
Want to know what your home might be worth? Contact us for a FREE valuation!

Our team is ready to help you sell your home for the highest possible price ASAP

© 2024 My Florida Regional MLS DBA Stellar MLS. All Rights Reserved.
Bought with BOUDRIE REAL ESTATE GROUP INC






