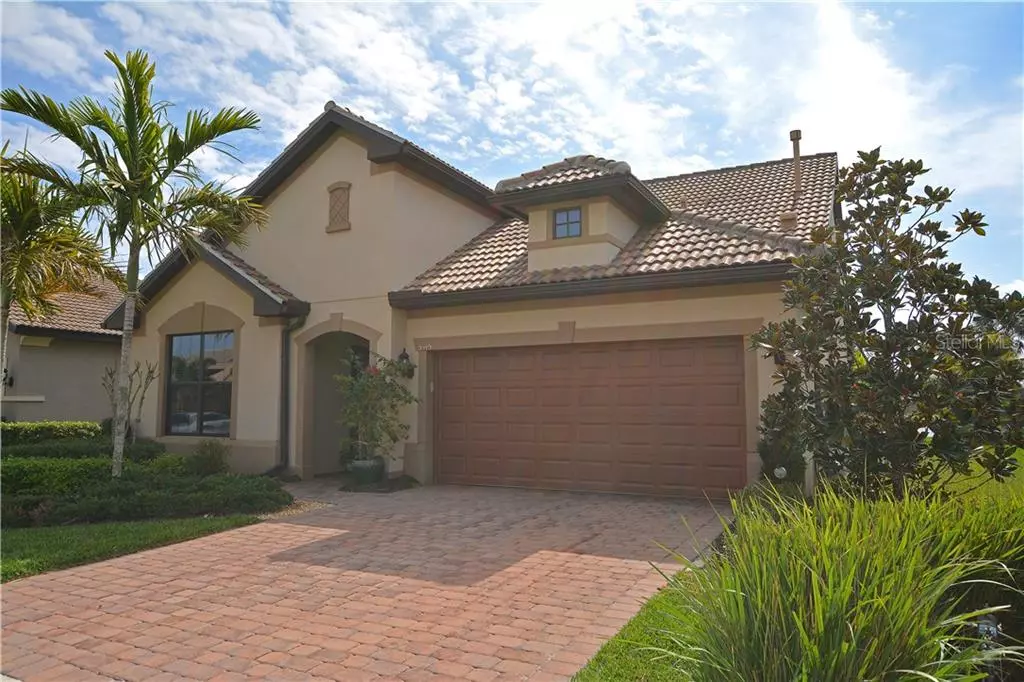$480,000
$489,000
1.8%For more information regarding the value of a property, please contact us for a free consultation.
3 Beds
3 Baths
2,260 SqFt
SOLD DATE : 04/22/2020
Key Details
Sold Price $480,000
Property Type Single Family Home
Sub Type Single Family Residence
Listing Status Sold
Purchase Type For Sale
Square Footage 2,260 sqft
Price per Sqft $212
Subdivision Sandhill Preserve
MLS Listing ID A4454922
Sold Date 04/22/20
Bedrooms 3
Full Baths 3
Construction Status Financing,Inspections
HOA Fees $354/qua
HOA Y/N Yes
Year Built 2014
Annual Tax Amount $4,865
Lot Size 6,969 Sqft
Acres 0.16
Property Description
Welcome to Sandhill Preserve. A popular amenity-rich gated community on Palmer Ranch! This lovely home has a great floor plan with an open great room, 3 bedrooms, 3 baths, plus a den. Some of the fine features include 8’ interior doors, crown molding, wood cabinets, and a granite topped center island, stainless appliances, custom closet systems and water filtration. Move-in ready with an inviting master suite offering a tiled walk-in shower plus a second bedroom with full bath and den on the 1st level. The upstairs with bedroom, bath and extra living room is perfect for separation and privacy. Spend lots of time outdoors in your screened lanai, with the perfect southeast rear orientation and built-in summer kitchen, or stroll over to the wonderful clubhouse to meet new friends. Cool off in the resort-style community pool, get fit in the gym, enjoy a game of tennis, partake in all of the activities scheduled by your social director or simply relax at the barefoot bar. The reasonable HOA fee includes a gated entry, yard maintenance, care for common areas, community amenities, social activities, on-site manager, irrigation water and escrow reserves. Enjoy the perfect Florida lifestyle at Sandhill Preserve which is just a short drive to Siesta Key Beach, Costco, a great YMCA, and the popular Legacy Bike Trail. Call today for a private tour.
Location
State FL
County Sarasota
Community Sandhill Preserve
Zoning RSF2
Rooms
Other Rooms Bonus Room, Interior In-Law Suite
Interior
Interior Features Ceiling Fans(s), Crown Molding, Eat-in Kitchen, High Ceilings, In Wall Pest System, Kitchen/Family Room Combo, Open Floorplan, Solid Wood Cabinets, Split Bedroom, Stone Counters, Thermostat, Walk-In Closet(s), Window Treatments
Heating Natural Gas
Cooling Central Air
Flooring Ceramic Tile, Laminate
Furnishings Unfurnished
Fireplace false
Appliance Dishwasher, Disposal, Dryer, Exhaust Fan, Gas Water Heater, Ice Maker, Kitchen Reverse Osmosis System, Microwave, Range, Range Hood, Refrigerator, Washer, Water Filtration System
Laundry Inside, Laundry Room
Exterior
Exterior Feature Hurricane Shutters, Irrigation System, Lighting, Outdoor Grill, Outdoor Kitchen, Rain Gutters, Sidewalk, Sliding Doors
Parking Features Driveway, Garage Door Opener
Garage Spaces 2.0
Community Features Deed Restrictions, Fitness Center, Gated, Golf Carts OK, Irrigation-Reclaimed Water, Pool, Sidewalks, Tennis Courts
Utilities Available BB/HS Internet Available, Cable Available, Natural Gas Connected, Public, Street Lights, Underground Utilities
Amenities Available Clubhouse, Fence Restrictions, Fitness Center, Gated, Pool, Security, Spa/Hot Tub, Tennis Court(s)
Waterfront Description Pond
View Y/N 1
View Water
Roof Type Tile
Porch Covered, Screened
Attached Garage true
Garage true
Private Pool No
Building
Lot Description In County, Sidewalk
Story 2
Entry Level Two
Foundation Slab
Lot Size Range Up to 10,889 Sq. Ft.
Builder Name DiVosta Homes
Sewer Public Sewer
Water Public
Structure Type Block,Stucco
New Construction false
Construction Status Financing,Inspections
Schools
Elementary Schools Ashton Elementary
Middle Schools Sarasota Middle
High Schools Riverview High
Others
Pets Allowed Yes
HOA Fee Include Pool,Escrow Reserves Fund,Maintenance Grounds,Management,Recreational Facilities,Security
Senior Community No
Ownership Fee Simple
Monthly Total Fees $354
Membership Fee Required Required
Special Listing Condition None
Read Less Info
Want to know what your home might be worth? Contact us for a FREE valuation!

Our team is ready to help you sell your home for the highest possible price ASAP

© 2024 My Florida Regional MLS DBA Stellar MLS. All Rights Reserved.
Bought with COLDWELL BANKER RES R E






