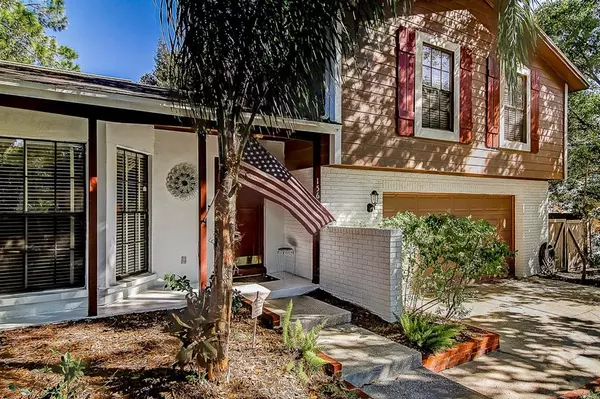$257,900
$254,900
1.2%For more information regarding the value of a property, please contact us for a free consultation.
3 Beds
3 Baths
1,531 SqFt
SOLD DATE : 05/01/2020
Key Details
Sold Price $257,900
Property Type Single Family Home
Sub Type Single Family Residence
Listing Status Sold
Purchase Type For Sale
Square Footage 1,531 sqft
Price per Sqft $168
Subdivision Northdale Sec A Unit 3
MLS Listing ID T3214579
Sold Date 05/01/20
Bedrooms 3
Full Baths 2
Half Baths 1
Construction Status Appraisal,Financing,Inspections
HOA Y/N No
Year Built 1979
Annual Tax Amount $1,714
Lot Size 8,712 Sqft
Acres 0.2
Property Description
**PERFECT NORTHDALE LOCATION** This three bedroom, two and half bathroom, two car garage home located in the greater Carrollwood area is a must see! Curb appeal abounds with mature landscaping and a stately oak tree welcoming you home. The LARGE backyard is fully fenced and perfect for family time, furry friends, and cook outs! As you enter the home, you’ll be greeted by an abundance of natural light that flows throughout the home. A formal living room and dining room highlight the front of the home, with a kitchen that opens to the family room and a half bathroom occupying the remainder of the first floor. The family room has sliders leading to a sizable, screened lanai. Upstairs are two well sized guest bedrooms with a hall bathroom and a large master suite complete with its own bathroom. The oversized two car garage offers plenty of storage and an enclosed, air-conditioned office perfect for a private, quiet office. Add it all up and this is one home you don’t want to miss!
Location
State FL
County Hillsborough
Community Northdale Sec A Unit 3
Zoning PD
Rooms
Other Rooms Formal Dining Room Separate
Interior
Interior Features Ceiling Fans(s), Open Floorplan, Walk-In Closet(s)
Heating Central
Cooling Central Air
Flooring Carpet, Tile, Wood
Fireplace false
Appliance Convection Oven, Dishwasher, Disposal, Ice Maker, Microwave, Refrigerator
Laundry Inside, Laundry Room
Exterior
Exterior Feature Fence, Irrigation System, Sliding Doors
Parking Features Garage Door Opener
Garage Spaces 2.0
Utilities Available Cable Available, Electricity Connected, Sewer Connected, Water Available
Roof Type Shingle
Porch Enclosed, Rear Porch, Screened
Attached Garage true
Garage true
Private Pool No
Building
Lot Description City Limits, In County, Near Public Transit, Sidewalk
Entry Level Two
Foundation Slab
Lot Size Range Up to 10,889 Sq. Ft.
Sewer Public Sewer
Water Public
Architectural Style Traditional
Structure Type Brick,Stucco
New Construction false
Construction Status Appraisal,Financing,Inspections
Schools
Elementary Schools Claywell-Hb
Middle Schools Hill-Hb
High Schools Gaither-Hb
Others
Pets Allowed Yes
Senior Community No
Ownership Fee Simple
Acceptable Financing Cash, Conventional, FHA, VA Loan
Membership Fee Required None
Listing Terms Cash, Conventional, FHA, VA Loan
Special Listing Condition None
Read Less Info
Want to know what your home might be worth? Contact us for a FREE valuation!

Our team is ready to help you sell your home for the highest possible price ASAP

© 2024 My Florida Regional MLS DBA Stellar MLS. All Rights Reserved.
Bought with FRIENDS REALTY LLC






