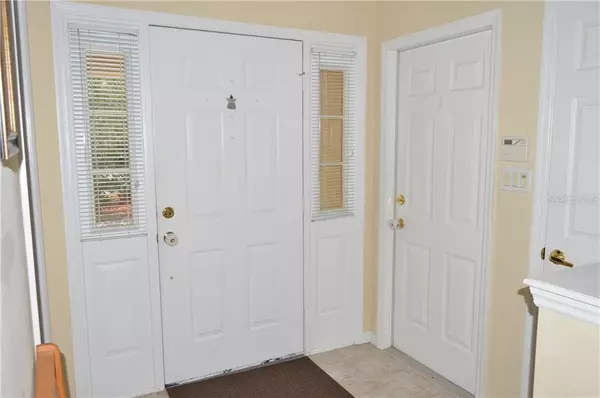$223,900
$223,900
For more information regarding the value of a property, please contact us for a free consultation.
3 Beds
2 Baths
1,258 SqFt
SOLD DATE : 06/25/2020
Key Details
Sold Price $223,900
Property Type Single Family Home
Sub Type Single Family Residence
Listing Status Sold
Purchase Type For Sale
Square Footage 1,258 sqft
Price per Sqft $177
Subdivision Whispering Winds
MLS Listing ID O5830663
Sold Date 06/25/20
Bedrooms 3
Full Baths 2
Construction Status Appraisal,Financing,Inspections
HOA Fees $16/ann
HOA Y/N Yes
Year Built 1998
Annual Tax Amount $1,189
Lot Size 6,098 Sqft
Acres 0.14
Property Description
BRAND NEW ROOF will be installed prior to closing! If you missed out the first time around don't wait to see this CHARMING 3 bedroom SPLIT PLAN home w/ALL-WEATHER PATIO & SPACIOUS yard in LOVELY Whispering Winds! *NEW Carrier A/C inside & out2016/2017, NEW fans in Master & family room 2015* LOW HOA! CUTE curb appeal offers FRESH mulch, mature landscaping, long driveway for extra parking, 2 car garage, architectural shingle roof, gutters & COVERED front entry w/storm door! TILED foyer entry has coat closet & WELCOMES you to OPEN FLOOR PLAN! SPACIOUS kitchen boasts WOOD cabinets GALORE, recessed lights, COMPLETE appliance package, eat-in space & opens to family room! GENEROUS family has VAULTED ceiling w/fan & sliding glass door to patio! MASTER RETREAT offers YARD VIEWS, ceiling fan plus bath w/WOOD vanity, medicine cabinet, built-in shelving, WALK-IN CLOSET & private commode w/TILED shower stall! 2 guest bedrooms share NEUTRAL bath (one w/direct access) w/WOOD vanity & tub/shower combo! RELAX out back on ALL-WEATHER patio that includes ceiling fan & ceramic tile floor or SPREAD out in ROOMY yard w/mature landscaping! Other: 6 panel doors, rocker switches, knock-down finish ceilings! Community is in process of being upgraded by Century Link to fiber for FASTER internet plus has a playground & is IDEAL location w/easy access to 414, 429, 436, Apopka Blvd, Downtown Apopka, Sam's Club, FL Hospital, Peidmont Plaza, movie theater, bowling, schools plus tons of restaurants & shops! HURRY, you don't want to miss this!
Location
State FL
County Orange
Community Whispering Winds
Zoning R-3
Interior
Interior Features Ceiling Fans(s), Eat-in Kitchen, Kitchen/Family Room Combo, Open Floorplan, Solid Wood Cabinets, Split Bedroom, Thermostat, Vaulted Ceiling(s), Walk-In Closet(s)
Heating Central, Electric
Cooling Central Air
Flooring Carpet, Tile, Vinyl
Furnishings Unfurnished
Fireplace false
Appliance Dishwasher, Disposal, Electric Water Heater, Microwave, Range, Refrigerator, Water Purifier
Laundry In Garage
Exterior
Exterior Feature Rain Gutters, Sidewalk, Sliding Doors
Parking Features Driveway, Garage Door Opener
Garage Spaces 2.0
Community Features Deed Restrictions, Playground, Sidewalks
Utilities Available BB/HS Internet Available, Cable Connected, Electricity Connected, Public, Sewer Connected
Amenities Available Playground
Roof Type Shingle
Porch Covered, Porch, Rear Porch, Screened
Attached Garage true
Garage true
Private Pool No
Building
Lot Description City Limits, Level, Sidewalk, Paved
Story 1
Entry Level One
Foundation Slab
Lot Size Range Up to 10,889 Sq. Ft.
Sewer Public Sewer
Water Public
Architectural Style Contemporary
Structure Type Block,Stucco
New Construction false
Construction Status Appraisal,Financing,Inspections
Schools
Elementary Schools Lakeville Elem
Middle Schools Piedmont Lakes Middle
High Schools Wekiva High
Others
Pets Allowed Yes
HOA Fee Include None
Senior Community No
Ownership Fee Simple
Monthly Total Fees $16
Acceptable Financing Cash, Conventional, FHA, VA Loan
Membership Fee Required Required
Listing Terms Cash, Conventional, FHA, VA Loan
Special Listing Condition None
Read Less Info
Want to know what your home might be worth? Contact us for a FREE valuation!

Our team is ready to help you sell your home for the highest possible price ASAP

© 2025 My Florida Regional MLS DBA Stellar MLS. All Rights Reserved.
Bought with NACA






