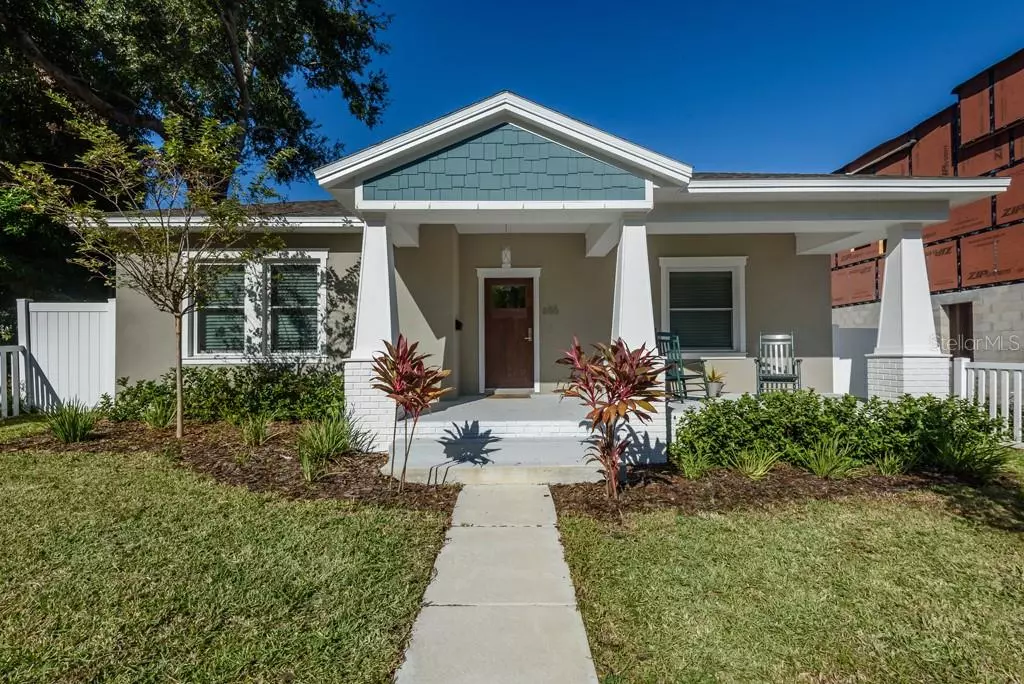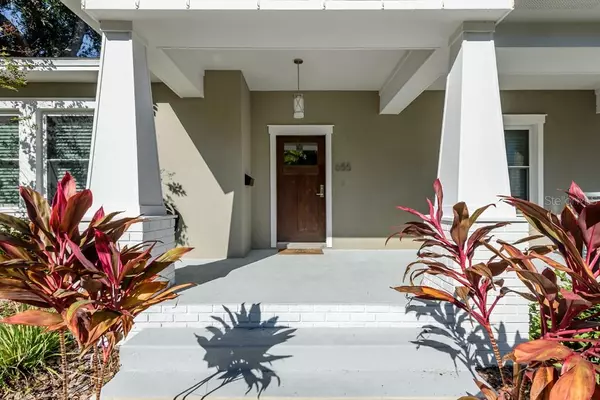$490,000
$499,900
2.0%For more information regarding the value of a property, please contact us for a free consultation.
4 Beds
2 Baths
2,074 SqFt
SOLD DATE : 02/14/2020
Key Details
Sold Price $490,000
Property Type Single Family Home
Sub Type Single Family Residence
Listing Status Sold
Purchase Type For Sale
Square Footage 2,074 sqft
Price per Sqft $236
Subdivision Easterbrook
MLS Listing ID U8067814
Sold Date 02/14/20
Bedrooms 4
Full Baths 2
Construction Status Inspections
HOA Y/N No
Year Built 2018
Annual Tax Amount $1,384
Lot Size 5,662 Sqft
Acres 0.13
Lot Dimensions 50x120
Property Description
Welcome to one of the most sought-after, historic neighborhoods in St. Petersburg, Roser Park! This charming 2018 built bungalow features 4 spacious bedrooms, custom built closets and 2.5 baths. The home shows off a sizeable private fenced front yard and a porch where some well deserved rest and relaxation await you after a hard days work. As you enter the front door you'll be greeted by an open layout and vaulted ceilings throughout. The home boasts a large open kitchen, dining and living area perfectly setup for hosting get togethers and having family/friends over for special celebrations. The kitchen is completely updated with marble counter tops, a gas stove, stainless steel appliances, solid wood cabinets, and a farmhouse sink. The master includes a gorgeous en suite full bath with dual sinks and marble countertops providing a rich, sleek look. The laundry room is equipped with gas appliances and also includes a doggy door where furry friends can let themselves out into the large privately fenced backyard. This property includes a large 2 car garage with private alley access. French doors opening up to the backyard with plenty of space to sit and enjoy a relaxing evening on your patio. Walking distance to Downtown St. Pete, USF St. Pete, Johns Hopkins, Bay Front, Sundial, several parks and playgrounds, boat ramp, marina and 275. Call to schedule a showing today!
Location
State FL
County Pinellas
Community Easterbrook
Direction S
Interior
Interior Features Ceiling Fans(s), Eat-in Kitchen, High Ceilings, Open Floorplan, Vaulted Ceiling(s)
Heating Central, Heat Pump
Cooling Central Air
Flooring Carpet, Laminate, Tile
Furnishings Turnkey
Fireplace false
Appliance Convection Oven, Dishwasher, Disposal, Dryer, Exhaust Fan, Ice Maker, Microwave, Refrigerator, Tankless Water Heater, Washer
Laundry Inside, Laundry Room
Exterior
Exterior Feature Fence, French Doors, Hurricane Shutters, Irrigation System, Lighting, Sidewalk
Parking Features Alley Access, Garage Door Opener
Garage Spaces 2.0
Utilities Available Cable Connected, Electricity Connected, Natural Gas Connected, Sprinkler Well, Street Lights
View Trees/Woods
Roof Type Shingle
Porch Covered, Front Porch, Patio
Attached Garage true
Garage true
Private Pool No
Building
Lot Description Historic District, Sidewalk, Street Dead-End
Story 1
Entry Level One
Foundation Slab
Lot Size Range Up to 10,889 Sq. Ft.
Sewer Public Sewer
Water Public
Architectural Style Bungalow
Structure Type Stucco
New Construction false
Construction Status Inspections
Schools
Elementary Schools Campbell Park Elementary-Pn
Middle Schools John Hopkins Middle-Pn
High Schools Gibbs High-Pn
Others
Senior Community No
Ownership Fee Simple
Acceptable Financing Cash, Conventional, FHA, VA Loan
Listing Terms Cash, Conventional, FHA, VA Loan
Special Listing Condition None
Read Less Info
Want to know what your home might be worth? Contact us for a FREE valuation!

Our team is ready to help you sell your home for the highest possible price ASAP

© 2025 My Florida Regional MLS DBA Stellar MLS. All Rights Reserved.
Bought with STELLAR NON-MEMBER OFFICE






