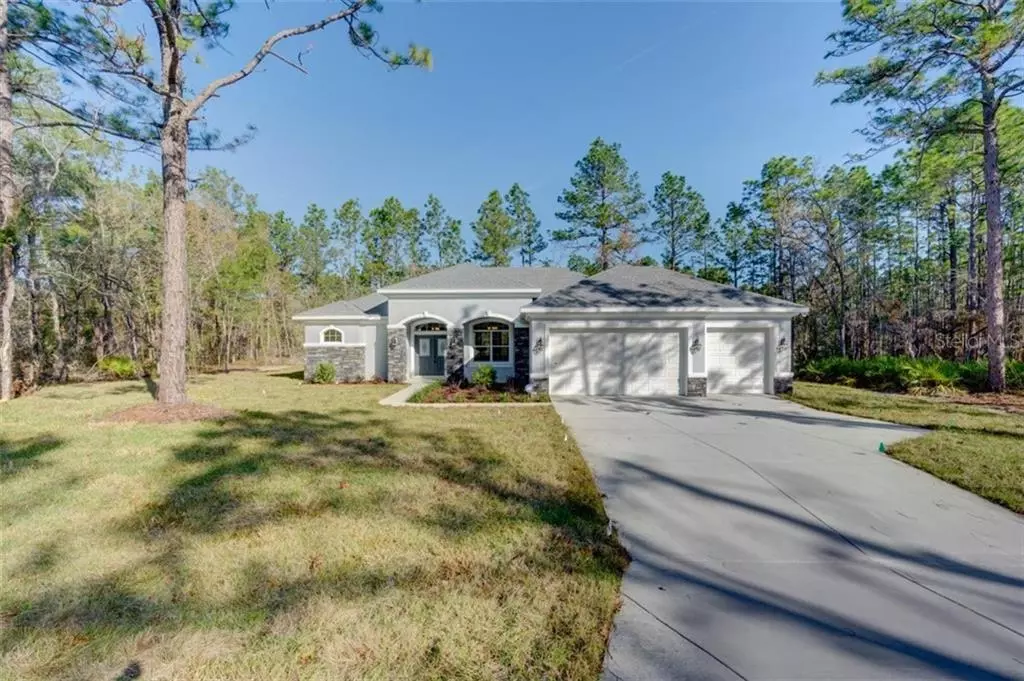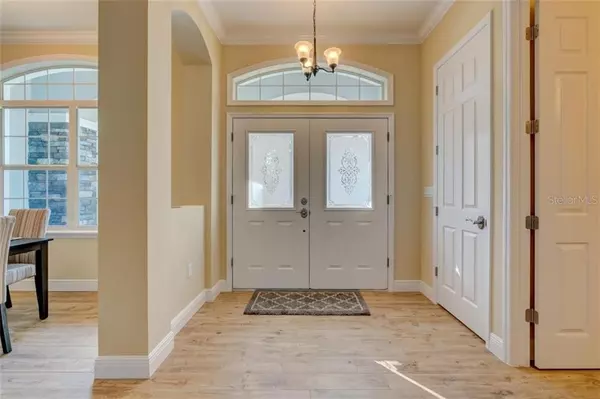$310,000
$317,600
2.4%For more information regarding the value of a property, please contact us for a free consultation.
4 Beds
3 Baths
2,298 SqFt
SOLD DATE : 02/14/2020
Key Details
Sold Price $310,000
Property Type Single Family Home
Sub Type Single Family Residence
Listing Status Sold
Purchase Type For Sale
Square Footage 2,298 sqft
Price per Sqft $134
Subdivision Royal Highlands
MLS Listing ID W7818592
Sold Date 02/14/20
Bedrooms 4
Full Baths 2
Half Baths 1
Construction Status Inspections
HOA Y/N No
Year Built 2019
Annual Tax Amount $354
Lot Size 1.060 Acres
Acres 1.06
Lot Dimensions 160x290
Property Description
Under Construction. Current owner's change of plans is your gain! JUST COMPLETED. Brand new and ready to move in home with open floor plan, 4 large bedrooms, 2 and 1/2 baths, and a large 3-car garage. Take note: This is a custom and quality built Pastore Builder home with all the features and upgrades you would ever want. Granite counter tops, 10-ft ceilings, 8-ft doors, wood plank tiles throughout living area, Kenmore Elite stainless-steel appliances, crown molding and tray ceilings, large fully wood cased windows, french doors to den and lanai, noise insulation to master suite, and roll out 36''/42'' kitchen cabinets with soft close hinges. Designer fully tiled baths, expanded electrical features, designer Moen fixtures and much more. Centrally located 4th bedroom has french door making space ideal for office den or study room. Laundry room offers cabinetry and space for drop zone area. For the exterior, you'll find an over sized, extra deep 3-car garage with a ceiling fan and wet sink, electrical panel in place for a pool, zoned sprinkler system, designer lighting, screened-in lanai and extensive stone work. Extremely private and wide 1-acre lot on a paved road with no-build behind. Great neighborhood of estate homes and close to shopping and restaurants. Plenty of space for a pool and secondary structures. Builder warranty included!
Location
State FL
County Hernando
Community Royal Highlands
Zoning R1C
Rooms
Other Rooms Formal Dining Room Separate, Great Room
Interior
Interior Features Ceiling Fans(s), High Ceilings, In Wall Pest System, Open Floorplan, Solid Surface Counters, Solid Wood Cabinets, Split Bedroom, Thermostat, Tray Ceiling(s), Walk-In Closet(s)
Heating Central, Electric
Cooling Central Air
Flooring Carpet, Ceramic Tile
Fireplace false
Appliance Dishwasher, Microwave, Range, Refrigerator
Laundry Inside
Exterior
Exterior Feature French Doors, Lighting
Parking Features Garage Door Opener, Oversized
Garage Spaces 3.0
Utilities Available Electricity Connected
View Trees/Woods
Roof Type Shingle
Attached Garage true
Garage true
Private Pool No
Building
Lot Description Corner Lot, Paved
Entry Level One
Foundation Slab
Lot Size Range One + to Two Acres
Builder Name Pastore
Sewer Septic Tank
Water Well
Architectural Style Contemporary
Structure Type Block,Concrete,Stone,Stucco
New Construction true
Construction Status Inspections
Others
Senior Community No
Ownership Fee Simple
Acceptable Financing Cash, Conventional, USDA Loan, VA Loan
Listing Terms Cash, Conventional, USDA Loan, VA Loan
Special Listing Condition None
Read Less Info
Want to know what your home might be worth? Contact us for a FREE valuation!

Our team is ready to help you sell your home for the highest possible price ASAP

© 2024 My Florida Regional MLS DBA Stellar MLS. All Rights Reserved.
Bought with STELLAR NON-MEMBER OFFICE






