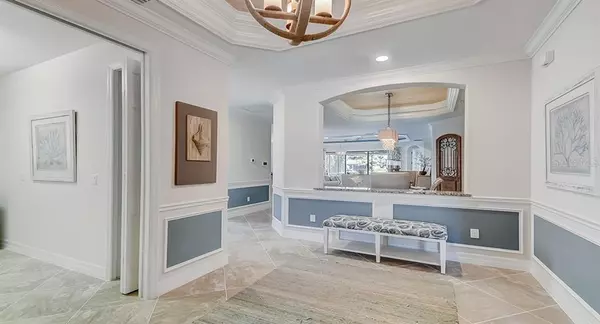$441,000
$449,700
1.9%For more information regarding the value of a property, please contact us for a free consultation.
3 Beds
2 Baths
2,246 SqFt
SOLD DATE : 11/23/2020
Key Details
Sold Price $441,000
Property Type Single Family Home
Sub Type Single Family Residence
Listing Status Sold
Purchase Type For Sale
Square Footage 2,246 sqft
Price per Sqft $196
Subdivision Babcock National Golf & Country Club
MLS Listing ID T3212038
Sold Date 11/23/20
Bedrooms 3
Full Baths 2
Condo Fees $919
Construction Status No Contingency
HOA Fees $140/qua
HOA Y/N Yes
Year Built 2020
Annual Tax Amount $1,000
Lot Size 7,405 Sqft
Acres 0.17
Property Description
The Cypress home boasts expansive 2,246 square feet of living space. This split-bedroom floor plan features 3 bedrooms plus den and 3 full bathrooms. The lavish master suite boasts private lanai access, tray ceiling, two walk-in closets, large soaker tub and dual vanities. The large kitchen is open to dining space and a light and airy great room, just steps away from the covered lanai with heated pool/sap and outdoor kitchen. Babcock National is a stunning new gated golf & country club community in the premiere master-planned community of Babcock Ranch, America's first solar-powered town. Residents enjoy an array of amenities including a championship 18-hole golf course (now open!), resort-style pool with lap lanes & spa, state-of the-art fitness center, tennis center, community clubhouse with dining & more. Virtual tour, photos & rendering are of model & are used for display purposes only. Virtual showings are available. Special builder incentives available.
Location
State FL
County Charlotte
Community Babcock National Golf & Country Club
Zoning BOZD
Rooms
Other Rooms Den/Library/Office, Great Room, Inside Utility
Interior
Interior Features Eat-in Kitchen, Kitchen/Family Room Combo, Open Floorplan, Split Bedroom, Stone Counters, Thermostat, Tray Ceiling(s), Walk-In Closet(s)
Heating Electric, Solar
Cooling Central Air
Flooring Carpet, Tile
Furnishings Unfurnished
Fireplace false
Appliance Built-In Oven, Cooktop, Disposal, Dryer, Exhaust Fan, Microwave, Refrigerator, Washer
Laundry Inside, Laundry Room
Exterior
Exterior Feature Hurricane Shutters, Irrigation System
Parking Features Driveway, Garage Door Opener
Garage Spaces 2.0
Pool Gunite, Heated, In Ground, Screen Enclosure
Community Features Deed Restrictions, Fishing, Fitness Center, Irrigation-Reclaimed Water, Park, Pool
Utilities Available Cable Available, Electricity Connected, Phone Available, Public, Sewer Connected, Solar, Sprinkler Recycled, Street Lights, Underground Utilities
Amenities Available Fence Restrictions, Fitness Center, Park, Pool, Recreation Facilities
View Y/N 1
View Golf Course, Water
Roof Type Shingle
Porch Rear Porch, Screened
Attached Garage true
Garage true
Private Pool Yes
Building
Lot Description In County, On Golf Course, Paved, Private
Story 1
Entry Level One
Foundation Slab
Lot Size Range 0 to less than 1/4
Builder Name Lennar
Sewer Public Sewer
Water Public
Structure Type Block,Stucco
New Construction true
Construction Status No Contingency
Others
Pets Allowed Yes
HOA Fee Include Pool,Escrow Reserves Fund,Management,Private Road,Recreational Facilities
Senior Community No
Ownership Fee Simple
Monthly Total Fees $590
Acceptable Financing Cash, Conventional
Listing Terms Cash, Conventional
Special Listing Condition None
Read Less Info
Want to know what your home might be worth? Contact us for a FREE valuation!

Our team is ready to help you sell your home for the highest possible price ASAP

© 2025 My Florida Regional MLS DBA Stellar MLS. All Rights Reserved.
Bought with STELLAR NON-MEMBER OFFICE






