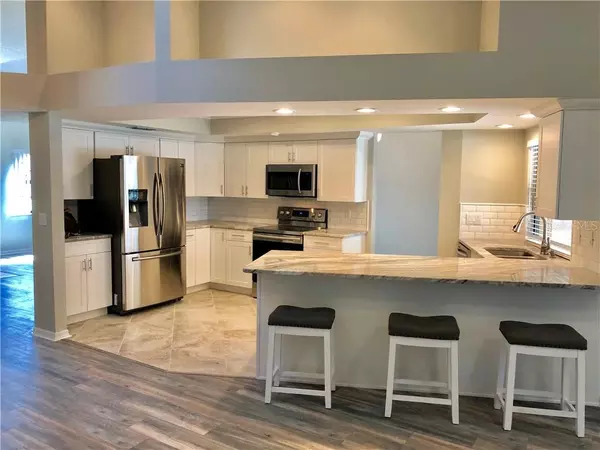$299,900
$299,900
For more information regarding the value of a property, please contact us for a free consultation.
3 Beds
3 Baths
2,204 SqFt
SOLD DATE : 11/22/2019
Key Details
Sold Price $299,900
Property Type Single Family Home
Sub Type Single Family Residence
Listing Status Sold
Purchase Type For Sale
Square Footage 2,204 sqft
Price per Sqft $136
Subdivision Fairway Oaks
MLS Listing ID W7818038
Sold Date 11/22/19
Bedrooms 3
Full Baths 3
Construction Status Inspections
HOA Fees $15/ann
HOA Y/N Yes
Year Built 1991
Annual Tax Amount $1,866
Lot Size 10,890 Sqft
Acres 0.25
Property Description
Come live the Florida lifestyle. Fully remodeled executive home featuring Shaker cabinetry, crown molding, exotic granite, subway tile backsplash, led recessed lighting, 18 inch porcelain tile, new Samsung stainless appliance package. The three new bathrooms feature porcelain tile, glass tile, granite...and master bath has Bidet. New paint on the exterior and interior. Distressed gray wood plank flooring throughout home, new Mohawk carpet in two bedrooms, new high-end fans and light fixtures throughout home. New window treatments. Fireplace. Soaring ceilings with windows and skylights that provide ample natural lighting. French doors open up to a spacious pool/outdoor entertainment area with brand new outdoor kitchen, new cabinets, travertine backsplash, full-size stove/oven, new screen, ceiling fan and fixtures. Fresh landscape. The tile roof was replaced in 2016 for over 30K, carrier infinity AC system, newer water heater, and central vacuum system. Make this your home today!
Location
State FL
County Pasco
Community Fairway Oaks
Zoning MPUD
Rooms
Other Rooms Attic, Formal Dining Room Separate, Formal Living Room Separate, Great Room, Inside Utility
Interior
Interior Features Ceiling Fans(s), Central Vaccum, Skylight(s), Thermostat, Vaulted Ceiling(s), Walk-In Closet(s), Window Treatments
Heating Central
Cooling Central Air
Flooring Carpet, Tile, Vinyl
Fireplaces Type Family Room, Wood Burning
Fireplace true
Appliance Dishwasher, Disposal, Microwave, Range, Refrigerator
Laundry Inside, Laundry Room
Exterior
Exterior Feature French Doors
Parking Features Driveway
Garage Spaces 2.0
Pool In Ground, Screen Enclosure
Community Features Deed Restrictions, Sidewalks
Utilities Available Cable Available, Electricity Connected, Public, Street Lights
View Golf Course
Roof Type Tile
Porch Deck, Enclosed, Rear Porch, Screened
Attached Garage true
Garage true
Private Pool Yes
Building
Lot Description On Golf Course
Entry Level One
Foundation Slab
Lot Size Range 1/4 Acre to 21779 Sq. Ft.
Sewer Public Sewer
Water Public
Architectural Style Contemporary, Florida
Structure Type Block,Stucco
New Construction false
Construction Status Inspections
Schools
Elementary Schools Northwest Elementary-Po
Middle Schools Hudson Middle-Po
High Schools Hudson High-Po
Others
Pets Allowed Yes
HOA Fee Include Maintenance Structure,Maintenance Grounds,Maintenance,Management
Senior Community No
Ownership Fee Simple
Monthly Total Fees $15
Acceptable Financing Cash, Conventional, FHA, VA Loan
Membership Fee Required Required
Listing Terms Cash, Conventional, FHA, VA Loan
Special Listing Condition None
Read Less Info
Want to know what your home might be worth? Contact us for a FREE valuation!

Our team is ready to help you sell your home for the highest possible price ASAP

© 2024 My Florida Regional MLS DBA Stellar MLS. All Rights Reserved.
Bought with SCHILD REAL ESTATE SERVICES






