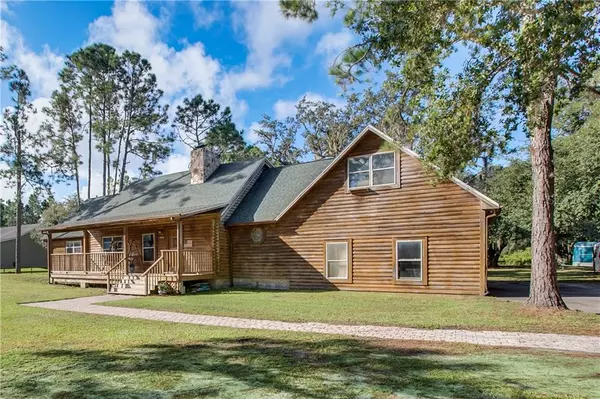$345,000
$359,900
4.1%For more information regarding the value of a property, please contact us for a free consultation.
4 Beds
3 Baths
2,352 SqFt
SOLD DATE : 02/04/2020
Key Details
Sold Price $345,000
Property Type Single Family Home
Sub Type Single Family Residence
Listing Status Sold
Purchase Type For Sale
Square Footage 2,352 sqft
Price per Sqft $146
Subdivision Bay Lake Ranch Unit 02
MLS Listing ID O5823112
Sold Date 02/04/20
Bedrooms 4
Full Baths 3
HOA Y/N No
Year Built 1994
Annual Tax Amount $2,669
Lot Size 6.790 Acres
Acres 6.79
Property Description
This handsome 4 bed, 3 bath custom home by BK Cypress Log Homes is nestled on a 6+ acre lot located in beautiful Bay Lake Ranch in Saint Cloud. Surrounded by majestic Oak & Pine trees, this log cabin style home resonates many of the traditional features expected, including a cozy porch, soaring vaulted ceilings, hardwood floors, cypress interior walls & open wood beams as well as a stunning wood burning fireplace wrapped w/ natural stone slate. Multiple oversized windows allow a wealth of natural light to pour into the family room which leads to the formal dining area. Adjacent to this space is the heart of the home, an open eat-in kitchen featuring a gas range, raised panel wood cabinets & granite tiled counters w/ breakfast bar & casual dining area that leads to the large rear deck through a set of French doors. The spacious first-floor master suite features a large walk-in closet, jetted whirlpool tub & separate walk-in shower. A guest bedroom w/ built in murphy bed, full bath & laundry room complete the first floor. Two additional bedrooms, a guest bath & large open loft are found on the second level. There is an abundance of storage including a separate 10x22 air-conditioned space above the garage perfect as a hobby room or home office. The barn, equipped w/ power & well, features 3 stalls & a tack room. Enjoy quiet country living whether horseback riding, bicycling or simply taking in the scenic views & glimpses of wildlife such as wild turkey & deer. New Roof in 2018. Make an appointment today!
Location
State FL
County Osceola
Community Bay Lake Ranch Unit 02
Zoning OAR2
Rooms
Other Rooms Formal Dining Room Separate, Formal Living Room Separate, Inside Utility
Interior
Interior Features Ceiling Fans(s)
Heating Central
Cooling Central Air
Flooring Carpet, Tile, Wood
Fireplaces Type Living Room, Wood Burning
Fireplace true
Appliance Dishwasher, Microwave, Range, Refrigerator
Laundry Inside
Exterior
Exterior Feature Fence, French Doors
Parking Features Driveway, Garage Faces Side
Garage Spaces 2.0
Utilities Available Electricity Connected, Private
View Trees/Woods
Roof Type Shingle
Porch Covered, Front Porch, Rear Porch
Attached Garage true
Garage true
Private Pool No
Building
Lot Description Paved
Story 2
Entry Level Two
Foundation Crawlspace
Lot Size Range 5 to less than 10
Sewer Septic Tank
Water Well
Structure Type Log
New Construction false
Others
Pets Allowed Yes
Senior Community No
Ownership Fee Simple
Acceptable Financing Cash, Conventional, FHA, USDA Loan, VA Loan
Listing Terms Cash, Conventional, FHA, USDA Loan, VA Loan
Special Listing Condition None
Read Less Info
Want to know what your home might be worth? Contact us for a FREE valuation!

Our team is ready to help you sell your home for the highest possible price ASAP

© 2025 My Florida Regional MLS DBA Stellar MLS. All Rights Reserved.
Bought with DAVIS REAL ESTATE GROUP






