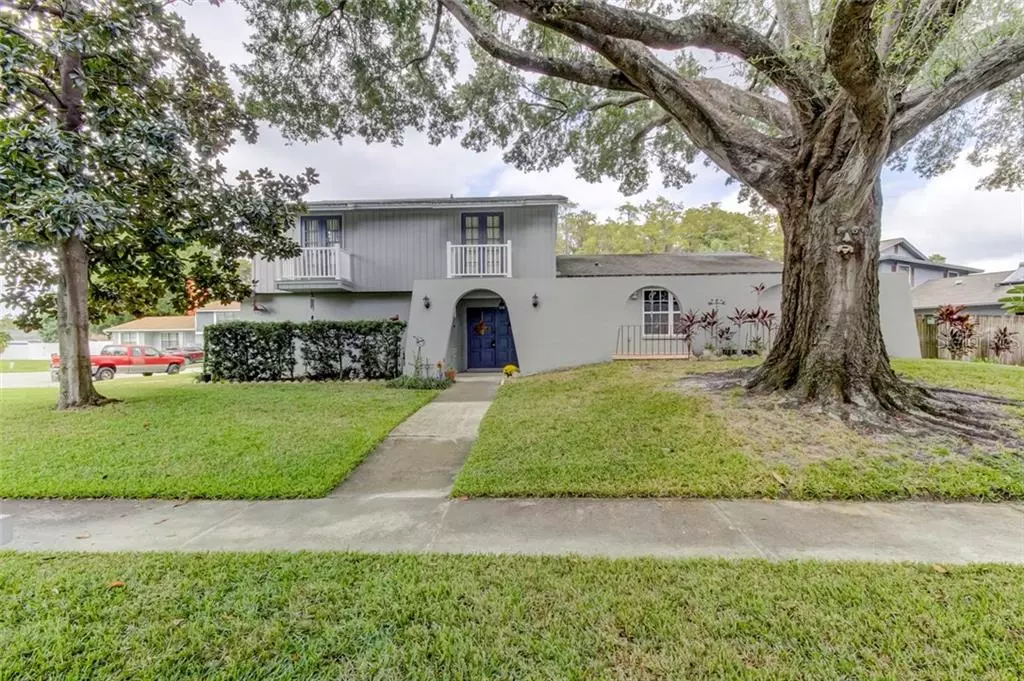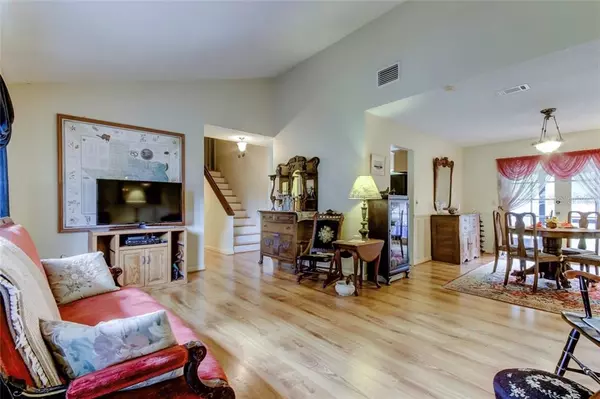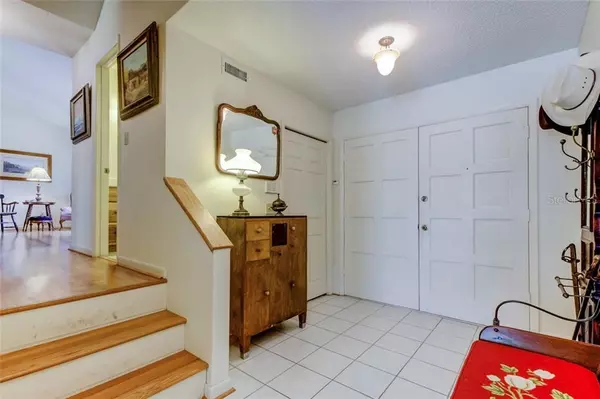$310,000
$315,000
1.6%For more information regarding the value of a property, please contact us for a free consultation.
4 Beds
3 Baths
2,249 SqFt
SOLD DATE : 02/03/2020
Key Details
Sold Price $310,000
Property Type Single Family Home
Sub Type Single Family Residence
Listing Status Sold
Purchase Type For Sale
Square Footage 2,249 sqft
Price per Sqft $137
Subdivision Northdale Sec A Unit 4
MLS Listing ID T3208317
Sold Date 02/03/20
Bedrooms 4
Full Baths 2
Half Baths 1
Construction Status Appraisal,Financing,Inspections
HOA Y/N No
Year Built 1981
Annual Tax Amount $2,346
Lot Size 9,147 Sqft
Acres 0.21
Lot Dimensions 81x117
Property Description
Great location! Northdale/Carrollwood area. Well maintained 4 Bed, 2.5 bath, POOL home on a cul-de-sac. 2,200+ sq. foot home with formal living/dining areas in addition to a family room off the eat-in kitchen. Pool access off the family room through french doors, opening to a large screened patio. The large fully fenced backyard is perfect for entertaining. The master bedroom has a balcony overlooking the pool, perfect for that morning cup of coffee. The 3 other bedrooms are nicely sized. 2 additional balconies and front patio area are perfect spots for reading and enjoying the sunset. This home is close to Bob Sierra YMCA and Northdale Park and in a great school district. Carrollwood has tons of shopping, restaurants and entertainment spots. The Veterans Expressway is only minutes away.
Location
State FL
County Hillsborough
Community Northdale Sec A Unit 4
Zoning PD
Rooms
Other Rooms Family Room, Formal Dining Room Separate, Formal Living Room Separate
Interior
Interior Features Ceiling Fans(s), Eat-in Kitchen, High Ceilings, Kitchen/Family Room Combo, Living Room/Dining Room Combo, Open Floorplan
Heating Central
Cooling Central Air
Flooring Carpet, Ceramic Tile, Laminate
Fireplace false
Appliance Dishwasher, Disposal, Ice Maker, Microwave, Range, Refrigerator, Water Softener
Laundry Laundry Room
Exterior
Exterior Feature Balcony, Fence, French Doors
Parking Features Garage Door Opener, Garage Faces Side
Garage Spaces 2.0
Pool In Ground
Utilities Available BB/HS Internet Available, Public
View Trees/Woods
Roof Type Shingle
Porch Front Porch, Patio, Rear Porch
Attached Garage true
Garage true
Private Pool Yes
Building
Lot Description Corner Lot, Sidewalk, Paved
Story 2
Entry Level Two
Foundation Slab
Lot Size Range Up to 10,889 Sq. Ft.
Sewer Public Sewer
Water Public
Architectural Style Florida
Structure Type Stucco,Wood Frame
New Construction false
Construction Status Appraisal,Financing,Inspections
Schools
Elementary Schools Claywell-Hb
Middle Schools Hill-Hb
High Schools Gaither-Hb
Others
Senior Community No
Ownership Fee Simple
Acceptable Financing Cash, Conventional, FHA, VA Loan
Listing Terms Cash, Conventional, FHA, VA Loan
Special Listing Condition None
Read Less Info
Want to know what your home might be worth? Contact us for a FREE valuation!

Our team is ready to help you sell your home for the highest possible price ASAP

© 2024 My Florida Regional MLS DBA Stellar MLS. All Rights Reserved.
Bought with CHARLES RUTENBERG REALTY INC






