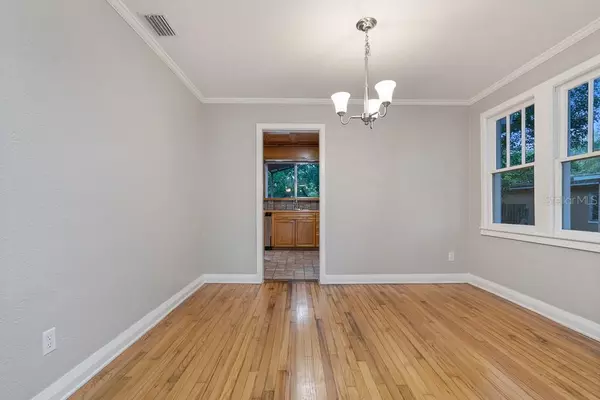$176,000
$176,000
For more information regarding the value of a property, please contact us for a free consultation.
2 Beds
2 Baths
1,174 SqFt
SOLD DATE : 12/30/2019
Key Details
Sold Price $176,000
Property Type Single Family Home
Sub Type Single Family Residence
Listing Status Sold
Purchase Type For Sale
Square Footage 1,174 sqft
Price per Sqft $149
Subdivision Temple Crest Unit 2
MLS Listing ID T3206305
Sold Date 12/30/19
Bedrooms 2
Full Baths 2
Construction Status Appraisal,Financing,Inspections
HOA Y/N No
Year Built 1949
Annual Tax Amount $518
Lot Size 0.280 Acres
Acres 0.28
Lot Dimensions 110.4x140
Property Description
Ideally located on a quiet street in the Temple Crest Subdivision. Every detail of this 2 Bedroom, 2 Bath home has been restored and is ready for buyers with high expectations! The interior and exterior feature custom paint (neutral colors). The kitchen includes, all wood, custom 42” cabinets with soft close hinges and drawers, matching crown molding, tile countertops with a ¾ inch finished edge, tile backsplash as well as brand new, matching stainless steel appliances. Restored original wood and tile flooring as well as updated lighting, fixtures and 52” brushed nickel ceiling fans highlight the interior. Did I mention this home includes new central heat & air as well as a new roof? If your buyers want hassle free, this is the home they have been looking for! Both bathrooms have been fully upgraded! Massive 1/3 acre fenced lot has established, mature trees as well as new, professionally installed Florida friendly landscaping. This home is ready for entertaining or relaxing with family and friends in your own private oasis! Low taxes, NO HOA fees and NO flood insurance or CDD fee make this home one of the most affordable in the area! Prime location near restaurants, shopping, entertainment and all that Tampa has to offer! Don't lose the opportunity to own one of the nicest homes in Tampa. HURRY!
Location
State FL
County Hillsborough
Community Temple Crest Unit 2
Zoning RS-60
Interior
Interior Features Ceiling Fans(s), Solid Wood Cabinets, Stone Counters, Thermostat
Heating Central
Cooling Central Air
Flooring Tile, Wood
Fireplace false
Appliance Dishwasher, Microwave, Range, Refrigerator
Laundry In Garage
Exterior
Exterior Feature Fence, Lighting, Sliding Doors
Garage Spaces 1.0
Utilities Available Public
Roof Type Shingle
Porch Covered, Deck
Attached Garage false
Garage true
Private Pool No
Building
Lot Description Oversized Lot
Story 1
Entry Level One
Foundation Crawlspace
Lot Size Range 1/4 Acre to 21779 Sq. Ft.
Sewer Public Sewer
Water Public
Architectural Style Contemporary, Florida, Ranch
Structure Type Block
New Construction false
Construction Status Appraisal,Financing,Inspections
Schools
Elementary Schools Kimbell Elementary School
Middle Schools Sligh-Hb
High Schools Wharton-Hb
Others
Pets Allowed Yes
Senior Community No
Ownership Fee Simple
Acceptable Financing Cash, Conventional
Listing Terms Cash, Conventional
Special Listing Condition None
Read Less Info
Want to know what your home might be worth? Contact us for a FREE valuation!

Our team is ready to help you sell your home for the highest possible price ASAP

© 2024 My Florida Regional MLS DBA Stellar MLS. All Rights Reserved.
Bought with EZ CHOICE REALTY






