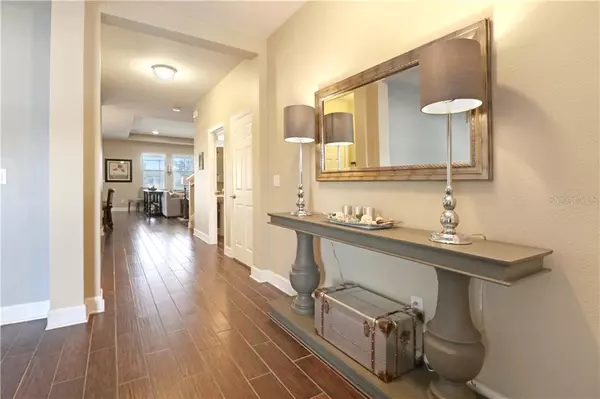$420,000
$425,000
1.2%For more information regarding the value of a property, please contact us for a free consultation.
5 Beds
4 Baths
3,249 SqFt
SOLD DATE : 12/16/2019
Key Details
Sold Price $420,000
Property Type Single Family Home
Sub Type Single Family Residence
Listing Status Sold
Purchase Type For Sale
Square Footage 3,249 sqft
Price per Sqft $129
Subdivision Channing Park
MLS Listing ID T3206496
Sold Date 12/16/19
Bedrooms 5
Full Baths 3
Half Baths 1
Construction Status Inspections
HOA Fees $108/qua
HOA Y/N Yes
Year Built 2014
Annual Tax Amount $6,311
Lot Size 9,583 Sqft
Acres 0.22
Lot Dimensions 75x130
Property Description
Welcome home to this well-appointed home in the Channing Park neighborhood featuring 5 bedrooms, 3.5 bathrooms and a 3 car garage. Upon entering the home, you will be welcomed by beautiful upgraded wood tile flooring in the living area and dining room. Moving into the expansive Family Room containing an open concept kitchen with beautiful warm wood tone cabinets and shining granite counter tops. There is a half bathroom off the great room, great for visitors during a gathering. Off the Family Room is a Master Bedroom Retreat including a Master Bathroom with separate tub and shower, two sinks, and large walk in closet. Moving upstairs you will find 4 beautiful bedrooms in a wonderful floor plan for families. With an upstairs split floor plan separated by a huge Bonus Room gives guests or family their choice of one of two bathrooms. The expansive backyard is an oasis with tile pavers leading out to your large covered lania, salt water pool with solar heating controlled by a thermostat all covered by your screen enclosure. Take the paver pathway to your firepit under the arbor, perfect for making smores or enjoying a glass of wine. Let your pets loose to run in this fully fenced yard. This home is centrally located in the neighborhood filled with great amenities, 2 community pools, a fitness center, children's playground, activity center, skatepark and basketball court.
Location
State FL
County Hillsborough
Community Channing Park
Zoning PD
Interior
Interior Features Ceiling Fans(s), Eat-in Kitchen, High Ceilings, In Wall Pest System, Kitchen/Family Room Combo, Open Floorplan, Pest Guard System, Solid Surface Counters, Split Bedroom, Stone Counters, Thermostat, Tray Ceiling(s), Walk-In Closet(s), Window Treatments
Heating Central, Natural Gas
Cooling Central Air
Flooring Carpet, Tile
Fireplace false
Appliance Dishwasher, Disposal, Microwave, Range, Refrigerator, Tankless Water Heater, Water Filtration System, Water Softener
Laundry Laundry Room
Exterior
Exterior Feature Fence, Hurricane Shutters, Irrigation System, Satellite Dish, Sidewalk, Sliding Doors, Sprinkler Metered
Garage Spaces 3.0
Pool Gunite, Heated, In Ground, Lighting, Salt Water, Screen Enclosure, Solar Heat
Community Features Deed Restrictions, Fitness Center, Park, Playground, Pool
Utilities Available BB/HS Internet Available, Cable Available, Electricity Connected, Natural Gas Connected, Street Lights
Amenities Available Basketball Court, Clubhouse, Fence Restrictions, Fitness Center, Park, Playground, Pool
Roof Type Cement
Attached Garage true
Garage true
Private Pool Yes
Building
Lot Description Sidewalk, Paved
Entry Level Two
Foundation Slab
Lot Size Range Up to 10,889 Sq. Ft.
Builder Name Ryland Homes
Sewer Public Sewer
Water Public
Structure Type Stucco
New Construction false
Construction Status Inspections
Schools
Elementary Schools Fishhawk Creek-Hb
Middle Schools Barrington Middle
High Schools Newsome-Hb
Others
Pets Allowed Breed Restrictions
HOA Fee Include Pool,Pool
Senior Community No
Ownership Fee Simple
Monthly Total Fees $108
Acceptable Financing Cash, Conventional, FHA, VA Loan
Membership Fee Required Required
Listing Terms Cash, Conventional, FHA, VA Loan
Special Listing Condition None
Read Less Info
Want to know what your home might be worth? Contact us for a FREE valuation!

Our team is ready to help you sell your home for the highest possible price ASAP

© 2025 My Florida Regional MLS DBA Stellar MLS. All Rights Reserved.
Bought with COLDWELL BANKER RESIDENTIAL RE






