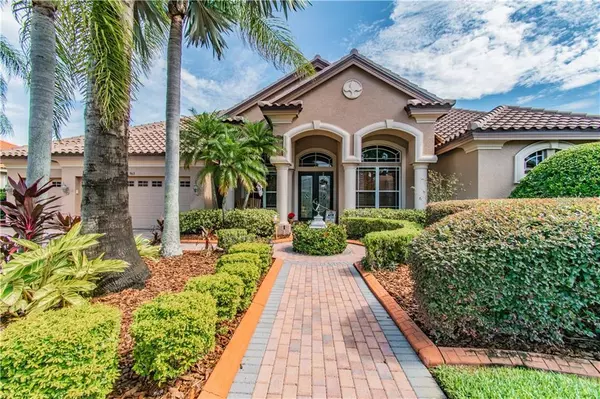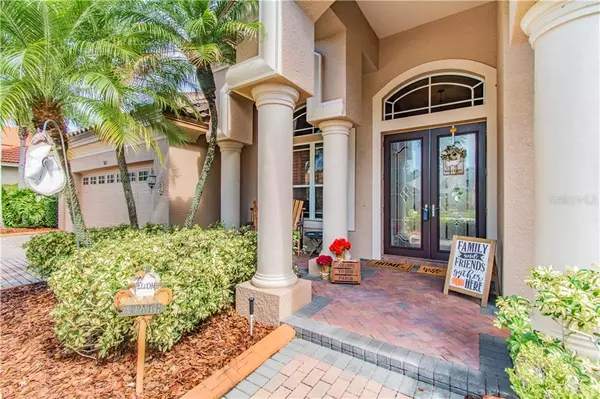$601,000
$624,916
3.8%For more information regarding the value of a property, please contact us for a free consultation.
4 Beds
4 Baths
3,715 SqFt
SOLD DATE : 01/27/2020
Key Details
Sold Price $601,000
Property Type Single Family Home
Sub Type Single Family Residence
Listing Status Sold
Purchase Type For Sale
Square Footage 3,715 sqft
Price per Sqft $161
Subdivision Cypress Cove Estates
MLS Listing ID U8062985
Sold Date 01/27/20
Bedrooms 4
Full Baths 4
Construction Status Financing,Inspections
HOA Fees $112
HOA Y/N Yes
Year Built 2002
Annual Tax Amount $8,415
Lot Size 0.310 Acres
Acres 0.31
Property Description
Pride of ownership & attention to detail describes this home from the moment you walk through the double doors into the grand foyer. The open kitchen overlooks the family room with a double-sided gas fireplace which is perfect for the soon to be here holiday season. There are plenty of cabinets as well as counter top space for the family chef. The two pantries is perfect for extra kitchen storage. The in-law suite has a private living space, bedroom, and bathroom. The master bedroom retreat will accommodate your king-size furniture and more. If a walk-in closet & dressing area are important you'll love this one. The spa like en-suite features a walk-in shower, garden tub, double sinks, and more. The executive office is just outside this bedroom. The outdoor living space overlooks the pool with spillover spa as well as a beautiful fountain in the pond. This home is perfect for entertaining and includes a wine bar. Walk upstairs to the bonus room with a private bathroom. This space is perfect for a game room or home theater. There are so many more features to this home like the newer roof as well as the 3rd garage which has its own air conditioning for the car collector, hobbyist, or home gym. The fence backyard and more.
Location
State FL
County Pinellas
Community Cypress Cove Estates
Zoning RPD-0.5
Rooms
Other Rooms Bonus Room, Den/Library/Office, Family Room, Formal Dining Room Separate, Inside Utility, Interior In-Law Suite
Interior
Interior Features Ceiling Fans(s), Crown Molding, Dry Bar, High Ceilings, Kitchen/Family Room Combo, Open Floorplan, Solid Wood Cabinets, Split Bedroom, Stone Counters, Tray Ceiling(s), Walk-In Closet(s)
Heating Central, Zoned
Cooling Central Air, Zoned
Flooring Ceramic Tile, Wood
Fireplaces Type Gas, Family Room, Other
Fireplace true
Appliance Dishwasher, Dryer, Microwave, Range, Refrigerator, Washer, Water Softener, Wine Refrigerator
Laundry Inside, Laundry Room
Exterior
Exterior Feature Fence, French Doors, Irrigation System, Sidewalk
Parking Features Garage Door Opener, Oversized, Split Garage
Garage Spaces 3.0
Pool Child Safety Fence, Heated, In Ground
Community Features Deed Restrictions, Sidewalks
Utilities Available Public
Waterfront Description Pond
View Y/N 1
Water Access 1
Water Access Desc Pond
View Water
Roof Type Concrete
Porch Covered, Enclosed, Front Porch, Patio, Porch, Rear Porch, Screened
Attached Garage true
Garage true
Private Pool Yes
Building
Lot Description Sidewalk, Paved
Entry Level Two
Foundation Slab
Lot Size Range 1/4 Acre to 21779 Sq. Ft.
Sewer Public Sewer
Water Public
Structure Type Block,Stucco
New Construction false
Construction Status Financing,Inspections
Others
Pets Allowed Yes
Senior Community No
Ownership Fee Simple
Monthly Total Fees $225
Acceptable Financing Cash, Conventional
Membership Fee Required Required
Listing Terms Cash, Conventional
Special Listing Condition None
Read Less Info
Want to know what your home might be worth? Contact us for a FREE valuation!

Our team is ready to help you sell your home for the highest possible price ASAP

© 2024 My Florida Regional MLS DBA Stellar MLS. All Rights Reserved.
Bought with LE REAL ESTATE GROUP






