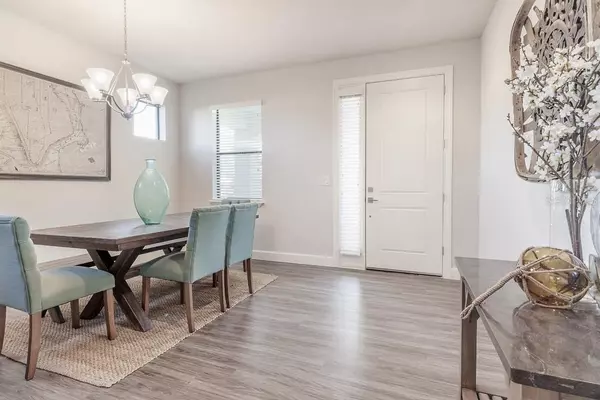$449,000
$449,000
For more information regarding the value of a property, please contact us for a free consultation.
4 Beds
3 Baths
2,348 SqFt
SOLD DATE : 12/30/2019
Key Details
Sold Price $449,000
Property Type Single Family Home
Sub Type Single Family Residence
Listing Status Sold
Purchase Type For Sale
Square Footage 2,348 sqft
Price per Sqft $191
Subdivision Port Tampa City Map
MLS Listing ID T3202225
Sold Date 12/30/19
Bedrooms 4
Full Baths 2
Half Baths 1
Construction Status Appraisal,Financing,Inspections
HOA Y/N No
Year Built 2019
Annual Tax Amount $718
Lot Size 4,791 Sqft
Acres 0.11
Property Description
Under Construction. – AVAILABLE END OF DECEMBER 2019! - The "Cypress Model" built by North Point Homes. This home features an
open floor plan, Luxury vinyl plank flooring, Moen plumbing fixtures, Kwikset brushed nickel hardware, decorative pendant lights, 42" upper
cabinets, security system, and solid surface counter tops with under-mount sinks. 1st floor has 9' ceilings, a half bath, dining room, kitchen with eat in island, stainless steel appliances, and large great room for entertaining. The two-car garage is accessed through 8' doors and has additional storage under the stairs. There is an arrival center as you enter from the garage for even more storage. Upstairs features a spacious Master Suite with double entry doors, tray ceiling, barn door to the spa like Master Bath that includes a free-standing tub, shower, dual vanity and walk-in closet. In addition to the two over-sized bedrooms, full bath with dual vanity there is a 4th bedroom/ flex room and loft area. (Photos shown are from previously built home and to be used as reference only. Builder reserves the right to make alterations to plans and specifications.)
Location
State FL
County Hillsborough
Community Port Tampa City Map
Zoning RS-50
Interior
Interior Features High Ceilings, Kitchen/Family Room Combo, Open Floorplan, Solid Surface Counters, Solid Wood Cabinets, Thermostat, Tray Ceiling(s), Walk-In Closet(s)
Heating Central
Cooling Central Air
Flooring Carpet, Vinyl
Fireplace false
Appliance Dishwasher, Disposal, Electric Water Heater, Exhaust Fan, Microwave, Refrigerator
Laundry Laundry Room, Upper Level
Exterior
Exterior Feature Hurricane Shutters, Sliding Doors
Parking Features Driveway, Garage Door Opener
Garage Spaces 2.0
Utilities Available BB/HS Internet Available, Cable Available
Roof Type Shingle
Attached Garage true
Garage true
Private Pool No
Building
Lot Description City Limits
Entry Level Two
Foundation Slab, Stem Wall
Lot Size Range Up to 10,889 Sq. Ft.
Builder Name North Point Homes
Sewer Public Sewer
Water Public
Architectural Style Contemporary, Custom, Other, Traditional
Structure Type Block,Stucco,Wood Frame
New Construction true
Construction Status Appraisal,Financing,Inspections
Schools
Elementary Schools West Shore-Hb
Middle Schools Monroe-Hb
High Schools Robinson-Hb
Others
Senior Community No
Ownership Fee Simple
Acceptable Financing Cash, Conventional, FHA, Other, VA Loan
Listing Terms Cash, Conventional, FHA, Other, VA Loan
Special Listing Condition None
Read Less Info
Want to know what your home might be worth? Contact us for a FREE valuation!

Our team is ready to help you sell your home for the highest possible price ASAP

© 2024 My Florida Regional MLS DBA Stellar MLS. All Rights Reserved.
Bought with UHLER REAL ESTATE SOLUTIONS






