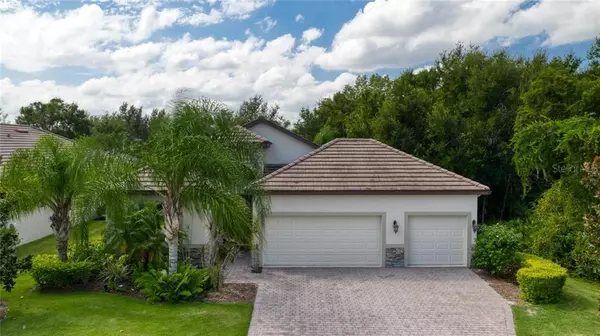$360,000
$379,000
5.0%For more information regarding the value of a property, please contact us for a free consultation.
3 Beds
2 Baths
1,967 SqFt
SOLD DATE : 03/17/2020
Key Details
Sold Price $360,000
Property Type Single Family Home
Sub Type Single Family Residence
Listing Status Sold
Purchase Type For Sale
Square Footage 1,967 sqft
Price per Sqft $183
Subdivision Riva Trace
MLS Listing ID A4445681
Sold Date 03/17/20
Bedrooms 3
Full Baths 2
Construction Status Appraisal,Inspections
HOA Fees $226/qua
HOA Y/N Yes
Year Built 2014
Annual Tax Amount $2,038
Lot Size 10,018 Sqft
Acres 0.23
Property Description
If you want to escape reality......look no further! Riva Trace is a hidden gem of a community where you are surrounded by an unspoiled natural habitat. Once you enter the gates of this small, friendly, deed restricted, maintenance free community you will feel right at home. Even more enchanting is this 3 bedroom, 2 bathroom home, on an oversized lot, directly next door to a nature preserve. Many upgrades were added to this Grenada model including coffered ceilings, wood beams, electronic blinds, 3 car garage, hardwood floors, lush landscaping, an extended patio and a fire pit! Whether you choose to entertain or relax, the elegant open floor plan maximizes the green views through walls of sliding glass doors. Riva Trace offers nature trails, kayak launch to Braden River and a deck to observe or fish! Conveniently located near UTC mall, restaurants, Benderson Park, SRQ airport, I-75, downtown and Sarasota's infamous beaches.
Location
State FL
County Manatee
Community Riva Trace
Zoning PDR/WPE/
Rooms
Other Rooms Attic, Breakfast Room Separate, Great Room, Inside Utility
Interior
Interior Features Ceiling Fans(s), Coffered Ceiling(s), Eat-in Kitchen, High Ceilings, Kitchen/Family Room Combo, Living Room/Dining Room Combo, Open Floorplan, Solid Wood Cabinets, Stone Counters, Thermostat, Tray Ceiling(s), Vaulted Ceiling(s), Walk-In Closet(s), Window Treatments
Heating Central, Electric, Zoned
Cooling Central Air
Flooring Hardwood
Fireplace false
Appliance Dishwasher, Disposal, Dryer, Electric Water Heater, Exhaust Fan, Freezer, Ice Maker, Microwave, Range, Refrigerator, Washer
Laundry Inside, Laundry Room
Exterior
Exterior Feature Hurricane Shutters, Irrigation System, Rain Gutters, Sidewalk, Sliding Doors
Parking Features Driveway, Garage Door Opener, Guest, Oversized, Workshop in Garage
Garage Spaces 3.0
Community Features Deed Restrictions, Fishing, Gated, Irrigation-Reclaimed Water, Sidewalks, Water Access
Utilities Available Cable Connected, Electricity Connected, Natural Gas Connected, Public, Sewer Connected, Sprinkler Well, Underground Utilities
Amenities Available Gated, Maintenance, Other
Water Access 1
Water Access Desc River
View Garden, Trees/Woods
Roof Type Tile
Porch Covered, Deck, Enclosed, Patio, Porch, Rear Porch, Screened
Attached Garage true
Garage true
Private Pool No
Building
Lot Description Conservation Area, Oversized Lot, Sidewalk, Paved
Entry Level One
Foundation Slab
Lot Size Range Up to 10,889 Sq. Ft.
Builder Name Medallion Homes
Sewer Public Sewer
Water Public
Structure Type Block
New Construction false
Construction Status Appraisal,Inspections
Schools
Elementary Schools Robert E Willis Elementary
Middle Schools Braden River Middle
High Schools Braden River High
Others
Pets Allowed Yes
HOA Fee Include Maintenance Structure,Maintenance Grounds,Private Road
Senior Community No
Ownership Fee Simple
Monthly Total Fees $226
Acceptable Financing Cash, Conventional
Membership Fee Required Required
Listing Terms Cash, Conventional
Special Listing Condition None
Read Less Info
Want to know what your home might be worth? Contact us for a FREE valuation!

Our team is ready to help you sell your home for the highest possible price ASAP

© 2024 My Florida Regional MLS DBA Stellar MLS. All Rights Reserved.
Bought with LOCK & KEY REALTY






