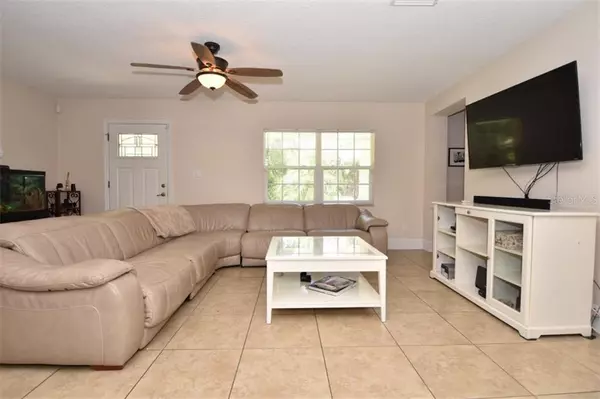$279,900
$279,900
For more information regarding the value of a property, please contact us for a free consultation.
3 Beds
2 Baths
1,821 SqFt
SOLD DATE : 09/23/2019
Key Details
Sold Price $279,900
Property Type Single Family Home
Sub Type Single Family Residence
Listing Status Sold
Purchase Type For Sale
Square Footage 1,821 sqft
Price per Sqft $153
Subdivision Normandy Add To Casselberry
MLS Listing ID O5807136
Sold Date 09/23/19
Bedrooms 3
Full Baths 2
Construction Status Financing
HOA Y/N No
Year Built 1966
Annual Tax Amount $2,817
Lot Size 0.460 Acres
Acres 0.46
Property Description
BEAUTIFUL HOME IN CASSELBERRY!! This home boasts an open floor plan, with Family and dining room combo. Huge open kitchen with big island area with plenty of seating space, 42” wood cabinets, with crown molding and soft door cabinets. With sleek granite countertops, Stainless Steel appliances and pendant lights. Private Master Suite featuring a huge walking closet, with a nice sized bathroom with upgrade Porcelain Tile details. Kitchen and family room open to a nice open patio, offering you ample seating and grilling areas! A breathtaking oak trees view where you can enjoy the sunsets and privacy. Two guest bedrooms with spacious closets. Porcelain title floors, 6 ¼ inches baseboards, ceiling fans, blinds and upgraded fixtures throughout. Beautiful “Upgraded Stone” elevation. Enjoy a large driveway with enough room for your cars. This home has AC 2016, re-plumed 2016, interior and exterior home was painted in and outside 2016. Close proximity to shopping, Downtown Orlando, Beaches and easy access to 417 & 408 and I4. Great “A” rated Seminole county schools.
Location
State FL
County Seminole
Community Normandy Add To Casselberry
Zoning R-9
Rooms
Other Rooms Den/Library/Office
Interior
Interior Features Ceiling Fans(s), Open Floorplan, Other, Solid Wood Cabinets, Split Bedroom, Walk-In Closet(s), Window Treatments
Heating Central
Cooling Central Air
Flooring Tile
Furnishings Unfurnished
Fireplace false
Appliance Dishwasher, Microwave, Range, Refrigerator, Tankless Water Heater
Laundry Laundry Room
Exterior
Exterior Feature French Doors
Parking Features Driveway, Garage Door Opener, Other, Oversized
Garage Spaces 2.0
Utilities Available Cable Available, Other, Public
Roof Type Shingle
Porch Patio
Attached Garage true
Garage true
Private Pool No
Building
Lot Description City Limits, Oversized Lot, Private
Entry Level One
Foundation Slab
Lot Size Range 1/4 Acre to 21779 Sq. Ft.
Sewer Public Sewer
Water None
Architectural Style Contemporary
Structure Type Block
New Construction false
Construction Status Financing
Schools
High Schools Lyman High
Others
Senior Community No
Ownership Fee Simple
Special Listing Condition None
Read Less Info
Want to know what your home might be worth? Contact us for a FREE valuation!

Our team is ready to help you sell your home for the highest possible price ASAP

© 2024 My Florida Regional MLS DBA Stellar MLS. All Rights Reserved.
Bought with PREMIERE PROPERTIES OF CENTRAL FLORIDA






