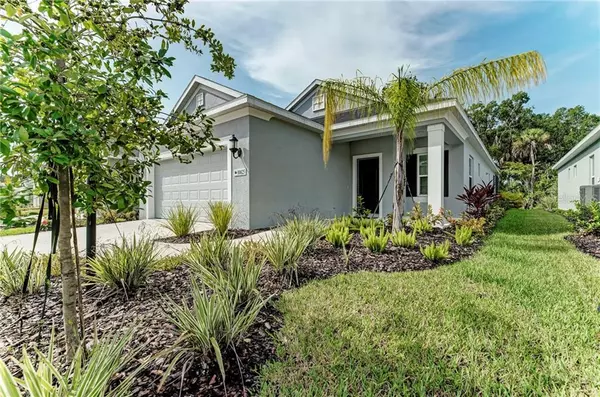$325,000
$330,000
1.5%For more information regarding the value of a property, please contact us for a free consultation.
3 Beds
2 Baths
1,766 SqFt
SOLD DATE : 09/30/2019
Key Details
Sold Price $325,000
Property Type Single Family Home
Sub Type Single Family Residence
Listing Status Sold
Purchase Type For Sale
Square Footage 1,766 sqft
Price per Sqft $184
Subdivision Silverleaf Ph Ii & Iii
MLS Listing ID A4443275
Sold Date 09/30/19
Bedrooms 3
Full Baths 2
Construction Status Financing
HOA Fees $74/qua
HOA Y/N Yes
Year Built 2018
Annual Tax Amount $223
Lot Size 5,662 Sqft
Acres 0.13
Property Description
As soon as you enter this home, you’ll fall in love with the light rustic wood-look tile flooring. The bright and airy living room is open to the kitchen and dining area, perfect for entertaining. The stunning, modern kitchen features light, solid wood cabinetry, quartz counters, a large island countertop with seating, subway tile backsplash, and slate gray appliances to complete the package. 3 bedrooms, 2 bathrooms, and a office/den provide ample space. The master bedroom is at the back of the home and overlooks the pool area. The master bathroom has dual sinks and Roman shower with light offset tiles. The lanai is the perfect place to relax and entertain with a pocket sliding glass door, large salt water pool with vibrant pavers, preserve and lake view. At Silverleaf, nature is all around with immaculate landscaping and walkable, tree lined streets. Residents can work out, relax, and socialize at the clubhouse with a fitness room, poolside kitchen, and resort-style pool and spa. Silverleaf also includes basketball courts, two dog parks, a playground, and a picnic area with grill. Beautifully located, the community is situated near shopping, dining and entertainment destinations, and convenient to I-75. Don’t miss out on this gorgeous home!
Location
State FL
County Manatee
Community Silverleaf Ph Ii & Iii
Zoning PDR
Rooms
Other Rooms Den/Library/Office
Interior
Interior Features Ceiling Fans(s), High Ceilings, Kitchen/Family Room Combo, Open Floorplan, Solid Wood Cabinets, Walk-In Closet(s)
Heating Central
Cooling Central Air
Flooring Carpet, Ceramic Tile
Furnishings Unfurnished
Fireplace false
Appliance Dishwasher, Disposal, Dryer, Electric Water Heater, Microwave, Range, Refrigerator, Washer
Laundry Inside, Laundry Room
Exterior
Exterior Feature Hurricane Shutters, Irrigation System, Sidewalk, Sliding Doors
Parking Features Driveway, Garage Door Opener
Garage Spaces 2.0
Pool Child Safety Fence, In Ground, Salt Water, Screen Enclosure, Solar Cover
Community Features Deed Restrictions, Gated, Irrigation-Reclaimed Water, Park, Playground, Pool, Sidewalks
Utilities Available Electricity Connected, Public, Sewer Connected, Street Lights, Underground Utilities
Amenities Available Clubhouse, Fitness Center, Gated, Park, Playground, Pool
View Y/N 1
View Pool, Trees/Woods, Water
Roof Type Shingle
Porch Covered, Deck, Front Porch, Patio, Porch, Rear Porch, Screened
Attached Garage true
Garage true
Private Pool Yes
Building
Lot Description Sidewalk
Entry Level One
Foundation Slab
Lot Size Range Up to 10,889 Sq. Ft.
Builder Name Neal Communities
Sewer Public Sewer
Water Public
Architectural Style Florida, Ranch
Structure Type Block,Stucco
New Construction false
Construction Status Financing
Schools
Elementary Schools Williams Elementary
Middle Schools Buffalo Creek Middle
High Schools Parrish Community High
Others
Pets Allowed Yes
HOA Fee Include Pool,Maintenance Grounds,Pool,Security
Senior Community No
Ownership Fee Simple
Monthly Total Fees $74
Acceptable Financing Cash, Conventional, FHA, USDA Loan, VA Loan
Membership Fee Required Required
Listing Terms Cash, Conventional, FHA, USDA Loan, VA Loan
Special Listing Condition None
Read Less Info
Want to know what your home might be worth? Contact us for a FREE valuation!

Our team is ready to help you sell your home for the highest possible price ASAP

© 2024 My Florida Regional MLS DBA Stellar MLS. All Rights Reserved.
Bought with BETTER HOMES AND GARDENS REAL ESTATE ATCHLEY PROPE






