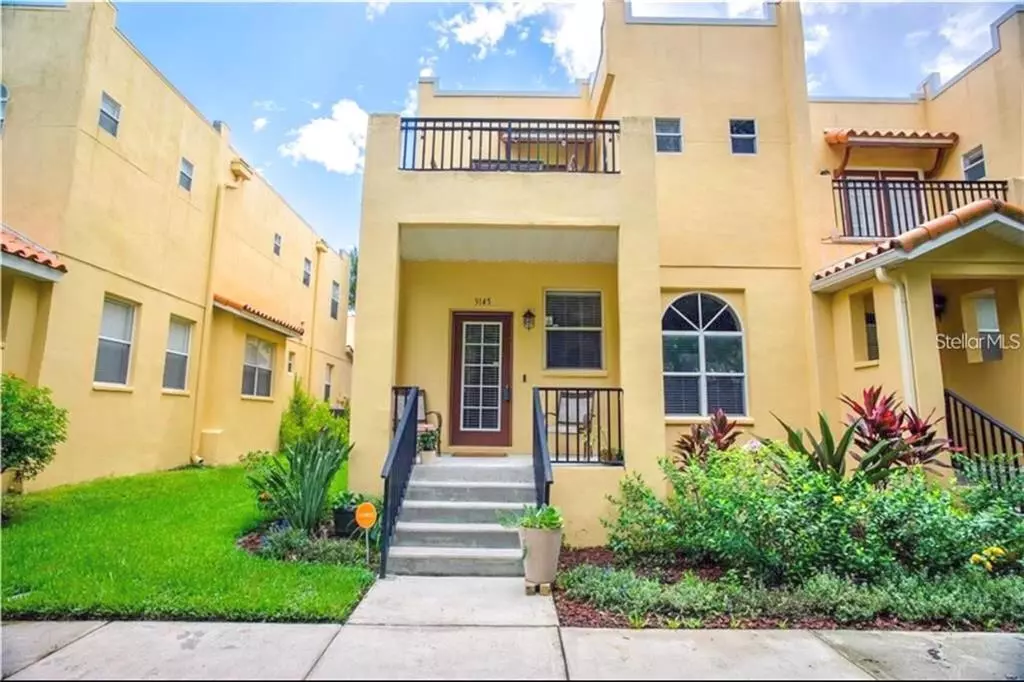$259,000
$259,000
For more information regarding the value of a property, please contact us for a free consultation.
3 Beds
3 Baths
1,697 SqFt
SOLD DATE : 11/15/2019
Key Details
Sold Price $259,000
Property Type Townhouse
Sub Type Townhouse
Listing Status Sold
Purchase Type For Sale
Square Footage 1,697 sqft
Price per Sqft $152
Subdivision Villas Of Toscana Twnhms
MLS Listing ID T3192824
Sold Date 11/15/19
Bedrooms 3
Full Baths 2
Half Baths 1
Construction Status Inspections
HOA Fees $410/mo
HOA Y/N Yes
Year Built 2004
Annual Tax Amount $3,115
Lot Size 1,306 Sqft
Acres 0.03
Property Description
Located in The Villas of Toscana Townhomes in beautiful South Tampa, this gorgeous townhome features loads of luxury in one well-thought-out floor plan. From the archway openings and gleaming hardwood floors to the private second floor balcony off the master suite, the home maintains a stand-out, "different from the rest" appeal. The home’s appeal begins outside with a contemporary Mediterranean design with covered front porch and second floor balcony. When you move inside, the first thing you notice is the home is light and bright as, unlike many modern townhouses, it has an abundance of windows, a new roof, and new ac unit. This home has luxury features such as hardwood floors in the living and dining room; high ceilings; second floor laundry room; rear entry 2-car garage. The modern kitchen includes wood cabinets, lots of counter space, a breakfast bar and recessed lighting. The appliance package includes a glass-top range, side-by-side refrigerator, and dishwasher. All bedrooms are located upstairs as is the laundry room large enough for a full size washer and dryer. The master bedroom has a good-sized walk-in closet and has an en-suite bathroom featuring a tub with a shower. The other two bedrooms share another full bathroom. The Villas of Toscana has a community swimming pool and is located convenient to all the shopping, trendy restaurants and amenities of South Tampa. Easy access to downtown Tampa, MacDill Air Force Base, Westshore Business District and I-274, I-4 and the Crosstown Expressway.
Location
State FL
County Hillsborough
Community Villas Of Toscana Twnhms
Zoning PD
Rooms
Other Rooms Formal Dining Room Separate, Formal Living Room Separate, Inside Utility
Interior
Interior Features Ceiling Fans(s), Walk-In Closet(s)
Heating Central, Electric
Cooling Central Air
Flooring Carpet, Ceramic Tile, Wood
Fireplace false
Appliance Dishwasher, Disposal, Electric Water Heater, Range, Range Hood, Refrigerator
Laundry Inside
Exterior
Exterior Feature Balcony, Sidewalk
Parking Features Driveway, Garage Door Opener, Garage Faces Rear, Garage Faces Side
Garage Spaces 2.0
Community Features Deed Restrictions, Pool
Utilities Available BB/HS Internet Available, Cable Available, Electricity Available, Electricity Connected, Phone Available, Sewer Available, Sewer Connected, Street Lights, Water Available
View Trees/Woods
Roof Type Membrane
Porch Covered, Front Porch
Attached Garage true
Garage true
Private Pool No
Building
Lot Description City Limits, In County, Sidewalk, Paved
Story 2
Entry Level Two
Foundation Slab
Lot Size Range Up to 10,889 Sq. Ft.
Sewer Public Sewer
Water Public
Architectural Style Traditional
Structure Type Stucco
New Construction false
Construction Status Inspections
Schools
Elementary Schools Chiaramonte-Hb
Middle Schools Madison-Hb
High Schools Robinson-Hb
Others
Pets Allowed Breed Restrictions, Size Limit
HOA Fee Include Pool,Escrow Reserves Fund,Maintenance Structure,Maintenance Grounds
Senior Community No
Pet Size Medium (36-60 Lbs.)
Ownership Fee Simple
Monthly Total Fees $410
Acceptable Financing Cash, Conventional, FHA, VA Loan
Membership Fee Required Required
Listing Terms Cash, Conventional, FHA, VA Loan
Special Listing Condition None
Read Less Info
Want to know what your home might be worth? Contact us for a FREE valuation!

Our team is ready to help you sell your home for the highest possible price ASAP

© 2024 My Florida Regional MLS DBA Stellar MLS. All Rights Reserved.
Bought with TOMLIN, ST CYR & ASSOCIATES LLC






