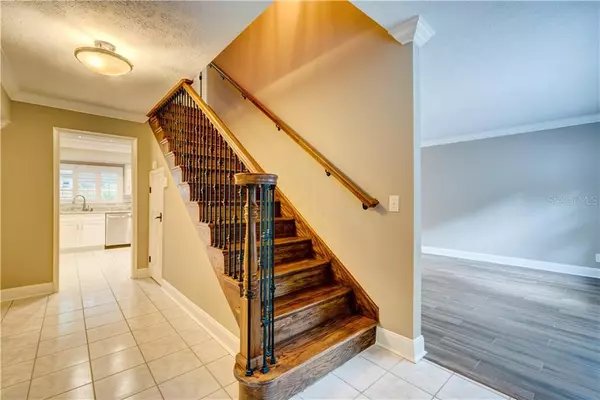$299,000
$299,000
For more information regarding the value of a property, please contact us for a free consultation.
3 Beds
3 Baths
1,634 SqFt
SOLD DATE : 10/01/2019
Key Details
Sold Price $299,000
Property Type Single Family Home
Sub Type Single Family Residence
Listing Status Sold
Purchase Type For Sale
Square Footage 1,634 sqft
Price per Sqft $182
Subdivision Hampton Village
MLS Listing ID T3189169
Sold Date 10/01/19
Bedrooms 3
Full Baths 2
Half Baths 1
Construction Status Appraisal,Financing,Inspections
HOA Y/N No
Year Built 1985
Annual Tax Amount $3,860
Lot Size 8,712 Sqft
Acres 0.2
Property Description
Charming updates in this home situated on corner lot, with 3 bedrooms, 2.5 baths and 2 car garage. Beautifully landscaped, brick paver walkway leads to the double entry doors, inside you find a dramatic view of the stairway with wrought iron bannister. Formal Living room and Dining room offer “wood plank” tile floors, crown molding and plantation shutters. Dining room features a timeless look chandelier and sliding glass doors to the back yard. The kitchen is nicely appointed with granite counters and an abundance of cabinets, updated stainless steel appliances include French door refrigerator. Bench Style seating in the Kitchen offers space for a table. The Family room has vaulted ceiling, wood burning fireplace and sliding glass doors to the lanai. Powder room downstairs is great for guests, and storage room under the stairs. Upstairs, 2 guest bedrooms with newer carpet share a guest bathroom. The Master bedroom features crown molding, plantation shutters and the Master bath has dual sinks, stone countertops, skylight, tiled shower with tub and walk in closet. The fenced backyard offers privacy, but plenty of open space to add pool or utilize for entertaining, and has a large brick paver deck. Great neighborhood near shopping, dining and highways.
Location
State FL
County Hillsborough
Community Hampton Village
Zoning RSC-6
Rooms
Other Rooms Family Room, Formal Dining Room Separate, Formal Living Room Separate, Inside Utility
Interior
Interior Features Crown Molding, Eat-in Kitchen, Living Room/Dining Room Combo, Skylight(s), Solid Surface Counters, Solid Wood Cabinets, Stone Counters, Vaulted Ceiling(s), Walk-In Closet(s)
Heating Central, Electric
Cooling Central Air
Flooring Carpet, Tile
Fireplaces Type Family Room, Wood Burning
Fireplace true
Appliance Dishwasher, Electric Water Heater, Microwave, Range, Refrigerator
Laundry Inside, Laundry Room
Exterior
Exterior Feature Fence, Sliding Doors
Garage Spaces 2.0
Community Features Deed Restrictions
Utilities Available BB/HS Internet Available, Cable Available, Electricity Available, Electricity Connected, Public
Roof Type Shingle
Attached Garage true
Garage true
Private Pool No
Building
Entry Level Two
Foundation Slab
Lot Size Range Up to 10,889 Sq. Ft.
Sewer Public Sewer
Water Public
Architectural Style Contemporary
Structure Type Stucco
New Construction false
Construction Status Appraisal,Financing,Inspections
Schools
Elementary Schools Claywell-Hb
Middle Schools Hill-Hb
High Schools Gaither-Hb
Others
Pets Allowed Yes
Senior Community No
Ownership Fee Simple
Acceptable Financing Cash, Conventional
Listing Terms Cash, Conventional
Special Listing Condition None
Read Less Info
Want to know what your home might be worth? Contact us for a FREE valuation!

Our team is ready to help you sell your home for the highest possible price ASAP

© 2024 My Florida Regional MLS DBA Stellar MLS. All Rights Reserved.
Bought with MAJESTIC REAL ESTATE SERVICES






