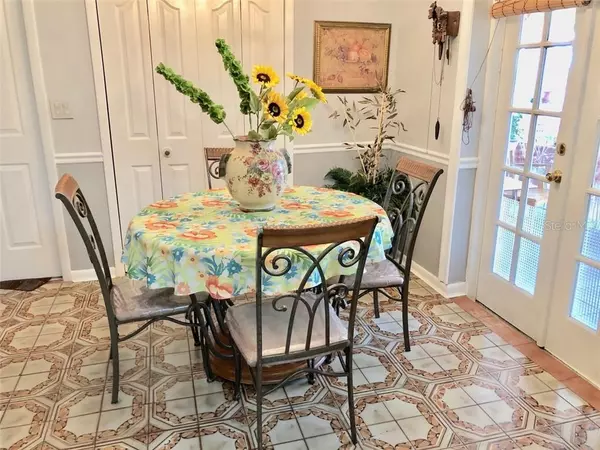$265,000
$259,900
2.0%For more information regarding the value of a property, please contact us for a free consultation.
4 Beds
3 Baths
1,901 SqFt
SOLD DATE : 08/29/2019
Key Details
Sold Price $265,000
Property Type Single Family Home
Sub Type Single Family Residence
Listing Status Sold
Purchase Type For Sale
Square Footage 1,901 sqft
Price per Sqft $139
Subdivision Grove Park Estates Unit 7
MLS Listing ID T3187231
Sold Date 08/29/19
Bedrooms 4
Full Baths 2
Half Baths 1
Construction Status Financing,Inspections
HOA Y/N No
Year Built 1980
Annual Tax Amount $1,307
Lot Size 9,583 Sqft
Acres 0.22
Lot Dimensions 95x102
Property Description
Custom Built 4 Bedroom, 2.5 Bath Home, with a 2 Car Garage! Also features a BONUS ROOM that can be used as a Den/Office, Game Room or Hobbies! NEW AIR CONDITIONER in 2014! ALL NEW PVC PLUMBING in 2015! Open Kitchen with loads of cabinets, built in desk, glass block window, BREAKFAST AREA, Double Pantry Closet, and a newer Microwave! Spacious Master Suite offers double closets, beautiful parquet WOOD FLOORS, large walk in shower, and sink with vanity area! COVERED LANAI features tile floors, double sink, cabinets and Built-in Entertainment Center-great for outdoor entertaining! Private Half Bathroom located near Lanai! EXTRA LARGE FENCED YARD with a gated entrance, and a concrete pad for basketball, or other outdoor games! Centrally located with easy access to Downtown Tampa, International Mall, Tampa International Airport, St. Joseph’s Hospital, Dining, Grocery Stores, Veteran’s
Expressway, Gulf Beaches and more! NO CDD OR HOA FEES!
Location
State FL
County Hillsborough
Community Grove Park Estates Unit 7
Zoning RSC-6
Rooms
Other Rooms Bonus Room, Breakfast Room Separate, Formal Dining Room Separate, Formal Living Room Separate
Interior
Interior Features Ceiling Fans(s), Eat-in Kitchen, Living Room/Dining Room Combo, Open Floorplan, Thermostat, Window Treatments
Heating Central, Electric
Cooling Central Air
Flooring Parquet, Tile, Wood
Furnishings Unfurnished
Fireplace false
Appliance Built-In Oven, Dishwasher, Disposal, Electric Water Heater, Microwave, Range, Refrigerator
Laundry In Garage
Exterior
Exterior Feature Fence, French Doors, Irrigation System, Lighting, Rain Gutters, Storage
Parking Features Garage Door Opener, Oversized
Garage Spaces 2.0
Utilities Available BB/HS Internet Available, Cable Connected, Electricity Connected, Public, Sewer Connected, Street Lights
Roof Type Shingle
Porch Covered
Attached Garage true
Garage true
Private Pool No
Building
Lot Description In County, Oversized Lot, Paved
Entry Level One
Foundation Slab
Lot Size Range Up to 10,889 Sq. Ft.
Sewer Public Sewer
Water Public
Structure Type Block
New Construction false
Construction Status Financing,Inspections
Schools
Elementary Schools Crestwood-Hb
Middle Schools Memorial-Hb
High Schools Chamberlain-Hb
Others
Pets Allowed Yes
Senior Community No
Ownership Fee Simple
Acceptable Financing Cash, Conventional, FHA, VA Loan
Listing Terms Cash, Conventional, FHA, VA Loan
Special Listing Condition None
Read Less Info
Want to know what your home might be worth? Contact us for a FREE valuation!

Our team is ready to help you sell your home for the highest possible price ASAP

© 2024 My Florida Regional MLS DBA Stellar MLS. All Rights Reserved.
Bought with PEOPLE'S CHOICE REALTY SVC LLC






