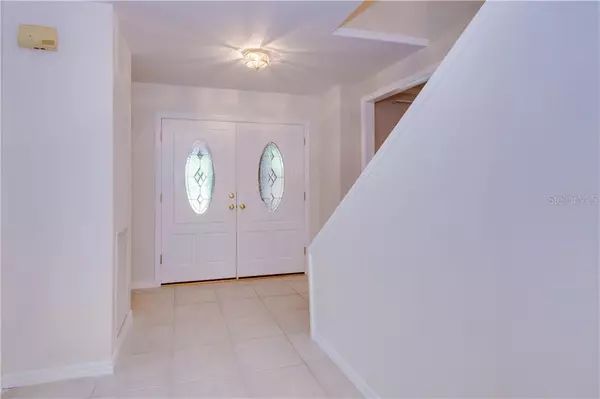$345,000
$352,000
2.0%For more information regarding the value of a property, please contact us for a free consultation.
4 Beds
4 Baths
2,491 SqFt
SOLD DATE : 10/22/2019
Key Details
Sold Price $345,000
Property Type Single Family Home
Sub Type Single Family Residence
Listing Status Sold
Purchase Type For Sale
Square Footage 2,491 sqft
Price per Sqft $138
Subdivision Northdale Golf Clb Sec D Un 2
MLS Listing ID T3185746
Sold Date 10/22/19
Bedrooms 4
Full Baths 2
Half Baths 2
Construction Status Inspections
HOA Y/N No
Year Built 1980
Annual Tax Amount $2,810
Lot Size 0.260 Acres
Acres 0.26
Property Description
This 4 bedroom / 4 bathroom house is conveniently located in the heart of Northdale just minutes from shopping centers on Dale Mabry and within minutes from Veterans Expressway. This two-story home features a comfortable living room with a wood-burning fireplace, a delightful dining room, and a spacious kitchen with a family room attached that makes it extra spacious. Master bedroom and master bathroom have been fully renovated. 3 rooms and an extra living room upstairs provide endless options for all your needs. The home offers a desirable layout with a split floorplan, large bedrooms and tons of natural light. A nice size laundry room is located inside the house. A 2-car garage features a brand-new heavy-duty garage door. This house comes with collapsible hurricane shutters with rails already installed by every window/door. Roof is only 7 years old. Brand-new pool pump. No HOA fees! No Flood Insurance is required! Enjoy the large caged pool and the panoramic golf course views. This house is situated in a peaceful and family-friendly neighborhood near GREAT SCHOOLS! Unbeatable location. This is a must see!
Location
State FL
County Hillsborough
Community Northdale Golf Clb Sec D Un 2
Zoning PD
Rooms
Other Rooms Attic, Formal Dining Room Separate, Formal Living Room Separate
Interior
Interior Features Ceiling Fans(s), Kitchen/Family Room Combo, Thermostat
Heating Heat Pump
Cooling Central Air
Flooring Ceramic Tile, Wood
Fireplaces Type Living Room, Wood Burning
Fireplace true
Appliance Dishwasher, Disposal, Electric Water Heater, Range, Refrigerator, Wine Refrigerator
Laundry Inside
Exterior
Exterior Feature Fence, French Doors, Hurricane Shutters, Irrigation System, Rain Gutters, Sidewalk, Sliding Doors
Garage Spaces 2.0
Utilities Available BB/HS Internet Available, Cable Available, Electricity Connected, Phone Available, Public, Sewer Connected
View Golf Course
Roof Type Shingle
Attached Garage true
Garage true
Private Pool Yes
Building
Lot Description On Golf Course
Entry Level Two
Foundation Slab
Lot Size Range 1/4 Acre to 21779 Sq. Ft.
Sewer Public Sewer
Water Public
Architectural Style Traditional
Structure Type Cement Siding,Siding,Stucco
New Construction false
Construction Status Inspections
Schools
Elementary Schools Claywell-Hb
Middle Schools Hill-Hb
High Schools Gaither-Hb
Others
Senior Community No
Ownership Fee Simple
Acceptable Financing Cash, Conventional, FHA, VA Loan
Listing Terms Cash, Conventional, FHA, VA Loan
Special Listing Condition None
Read Less Info
Want to know what your home might be worth? Contact us for a FREE valuation!

Our team is ready to help you sell your home for the highest possible price ASAP

© 2024 My Florida Regional MLS DBA Stellar MLS. All Rights Reserved.
Bought with #1 AMERICAN HOMES REALTY






