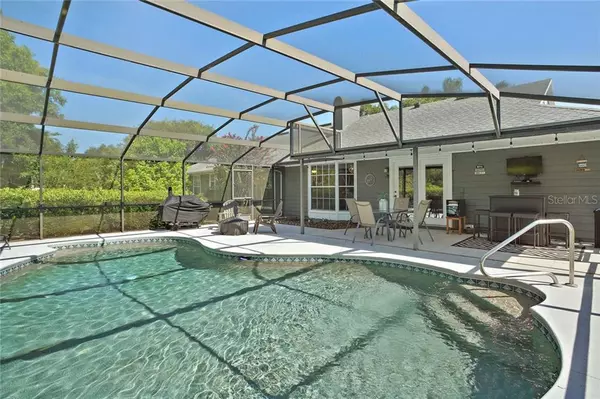$375,420
$380,000
1.2%For more information regarding the value of a property, please contact us for a free consultation.
3 Beds
3 Baths
2,612 SqFt
SOLD DATE : 08/08/2019
Key Details
Sold Price $375,420
Property Type Single Family Home
Sub Type Single Family Residence
Listing Status Sold
Purchase Type For Sale
Square Footage 2,612 sqft
Price per Sqft $143
Subdivision Belleaux Estates
MLS Listing ID G5017724
Sold Date 08/08/19
Bedrooms 3
Full Baths 2
Half Baths 1
Construction Status Appraisal,Financing,Inspections
HOA Y/N No
Year Built 1988
Annual Tax Amount $3,576
Lot Size 1.030 Acres
Acres 1.03
Property Description
Nestled within the coveted neighborhood of Belleaux Estates on Lake Joanna, this lovely 3 bedroom and 2 ½ bath Pool home impresses with WOW factor from its charming curbside appeal to the beautiful designer details inside. The entryway leads into the gorgeous living room with vaulted ceilings, brick fireplace, and wood flooring. Just off the living room are the light and bright kitchen and breakfast room. The spacious and tastefully appointed kitchen offers custom details such as solid wood cabinetry, tile mosaic backsplash, and beautiful Corian surfaces. The kitchen flows effortlessly into the generously sized formal dining room and family room, both ideally designed to keep the family comfortably gathered. The split floor plan keeps the guest rooms on one side and the huge Master suite on the other. The outdoor entertainment area is delightfully designed with a fully screened lanai and swimming pool area and the lush, parklike back yard is fully fenced. Updates include, freshly painted interior and exterior, wood laminate in all carpeted areas, resurfaced pebble tech on the pool, A/C, Reverse osmosis and inferred water purification system. Conveniently located to all shopping and Mt. Dora's historic town center, this home offers it all.
Location
State FL
County Lake
Community Belleaux Estates
Zoning R-1
Rooms
Other Rooms Den/Library/Office, Family Room
Interior
Interior Features Ceiling Fans(s), Eat-in Kitchen, Solid Wood Cabinets
Heating Central
Cooling Central Air
Flooring Ceramic Tile, Laminate
Furnishings Unfurnished
Fireplace true
Appliance Dishwasher, Electric Water Heater, Kitchen Reverse Osmosis System, Range, Refrigerator, Water Softener
Laundry In Garage
Exterior
Exterior Feature Fence, French Doors
Parking Features Garage Door Opener, Garage Faces Side
Garage Spaces 2.0
Pool Gunite, In Ground
Utilities Available Electricity Connected
Roof Type Shingle
Attached Garage true
Garage true
Private Pool Yes
Building
Entry Level One
Foundation Slab
Lot Size Range 1/2 Acre to 1 Acre
Sewer Septic Tank
Water Well
Structure Type Wood Frame,Wood Siding
New Construction false
Construction Status Appraisal,Financing,Inspections
Others
Pets Allowed Yes
Senior Community No
Ownership Fee Simple
Acceptable Financing Conventional, FHA, VA Loan
Membership Fee Required None
Listing Terms Conventional, FHA, VA Loan
Special Listing Condition None
Read Less Info
Want to know what your home might be worth? Contact us for a FREE valuation!

Our team is ready to help you sell your home for the highest possible price ASAP

© 2025 My Florida Regional MLS DBA Stellar MLS. All Rights Reserved.
Bought with EXP REALTY LLC






