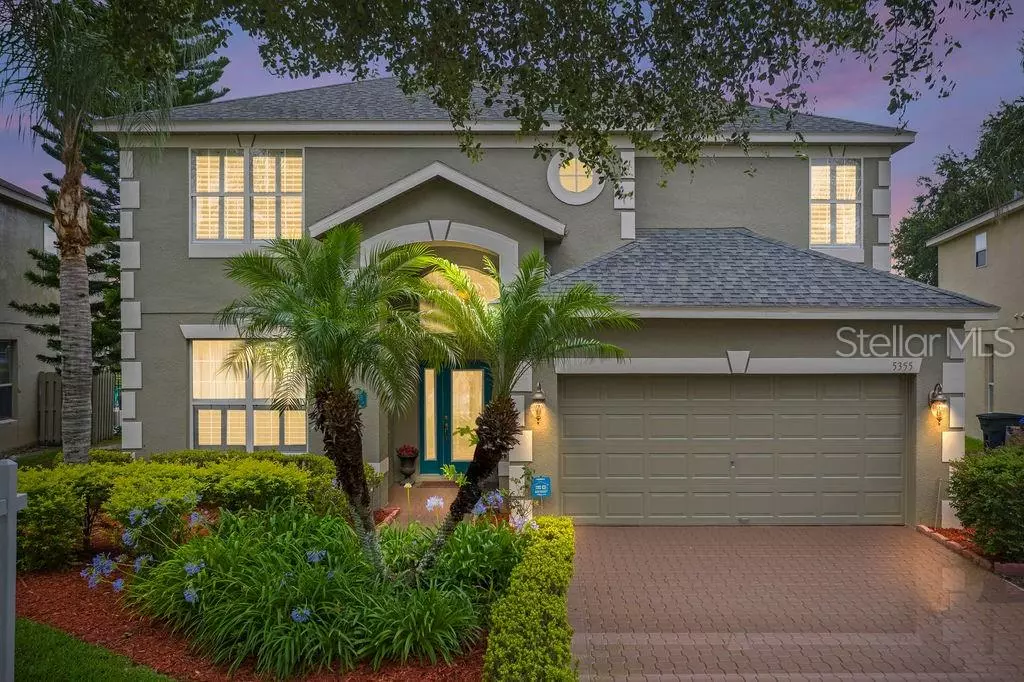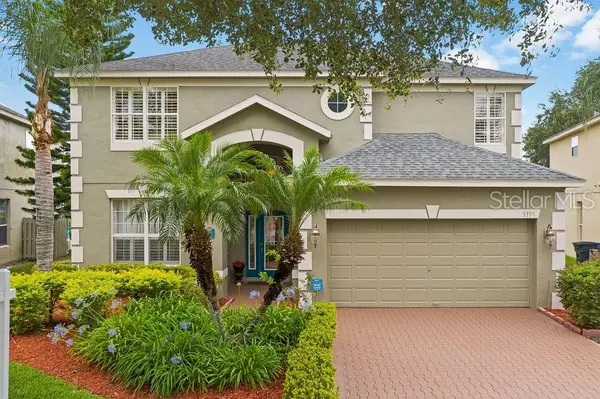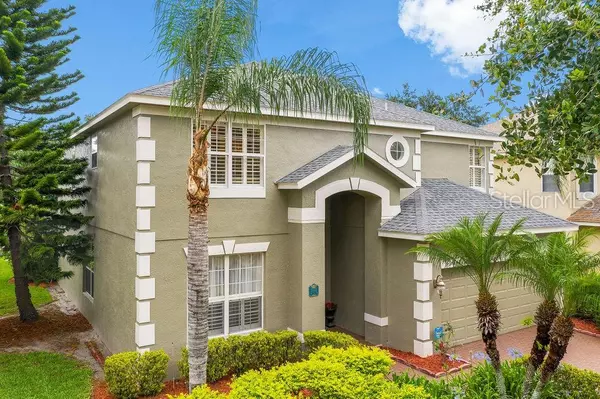$400,000
$415,000
3.6%For more information regarding the value of a property, please contact us for a free consultation.
5 Beds
5 Baths
2,818 SqFt
SOLD DATE : 08/30/2019
Key Details
Sold Price $400,000
Property Type Single Family Home
Sub Type Single Family Residence
Listing Status Sold
Purchase Type For Sale
Square Footage 2,818 sqft
Price per Sqft $141
Subdivision Hunters Creek Tr 520 47/109
MLS Listing ID O5792914
Sold Date 08/30/19
Bedrooms 5
Full Baths 4
Half Baths 1
Construction Status Inspections
HOA Fees $69/qua
HOA Y/N Yes
Year Built 2002
Annual Tax Amount $3,420
Lot Size 7,405 Sqft
Acres 0.17
Property Description
YOUR SEARCH STOPS HERE! This IMMACULATE 5/4.5 TWO story POOL home nestled in HIGHLY DESIRABLE HUNTER'S CREEK is an absolute MUST SEE. From the moment you walk through the front door, you'll be impressed with the large, wide open floor plan coupled with tons of natural light that is sure to leave you energized and excited. The home has beautiful tile flooring throughout the entire first floor including the FIRST FLOOR MASTER BEDROOM. This home is absolutely perfect for entertaining friends and family as the large spacious kitchen opens up to the living room with AWESOME views of the SALT WATER POOL and WATER VIEW in the backyard. Upstairs, you'll find a GIANT LOFT with FOUR more bedrooms including another MASTER SUITE. This home has amazing use of the space. Do you like entertainment? Do you like good restaurants? Do you like good shopping and the convenience of being close to major highways for commuting? This AWESOME home is conveniently located to major highways, The LOOP, Waterford Town Center, shopping, restaurants, beaches, Kennedy Space Center, Orlando International Airport, Kennedy Space Center, Lockheed Martin, Siemens Westing House, Disney World, Sea World, and much more! HUNTER'S CREEK truly is one of Orlando's best kept secrets. CALL TODAY to schedule your private showing before it's too late.
Location
State FL
County Orange
Community Hunters Creek Tr 520 47/109
Zoning P-D
Interior
Interior Features Cathedral Ceiling(s), Ceiling Fans(s), Eat-in Kitchen, High Ceilings, Kitchen/Family Room Combo, Open Floorplan, Solid Surface Counters, Solid Wood Cabinets, Split Bedroom, Thermostat, Vaulted Ceiling(s), Walk-In Closet(s), Window Treatments
Heating Central
Cooling Central Air
Flooring Carpet, Tile
Fireplace false
Appliance Dishwasher, Disposal, Dryer, Electric Water Heater, Microwave, Range, Refrigerator, Washer
Exterior
Exterior Feature Irrigation System, Sidewalk
Garage Spaces 2.0
Pool Heated, In Ground, Salt Water
Community Features Deed Restrictions, Park, Playground, Sidewalks, Tennis Courts
Utilities Available Cable Available, Electricity Available, Street Lights
Waterfront Description Pond
View Y/N 1
Water Access 1
Water Access Desc Pond
Roof Type Shingle
Attached Garage true
Garage true
Private Pool Yes
Building
Story 2
Entry Level Two
Foundation Slab
Lot Size Range Up to 10,889 Sq. Ft.
Sewer Public Sewer
Water Public
Structure Type Block,Stucco
New Construction false
Construction Status Inspections
Schools
Elementary Schools West Creek Elem
Middle Schools Hunter'S Creek Middle
High Schools Freedom High School
Others
Pets Allowed Yes
Senior Community No
Ownership Fee Simple
Monthly Total Fees $69
Acceptable Financing Cash, Conventional, FHA, VA Loan
Membership Fee Required Required
Listing Terms Cash, Conventional, FHA, VA Loan
Special Listing Condition None
Read Less Info
Want to know what your home might be worth? Contact us for a FREE valuation!

Our team is ready to help you sell your home for the highest possible price ASAP

© 2024 My Florida Regional MLS DBA Stellar MLS. All Rights Reserved.
Bought with BECKER REALTY GROUP LLC






