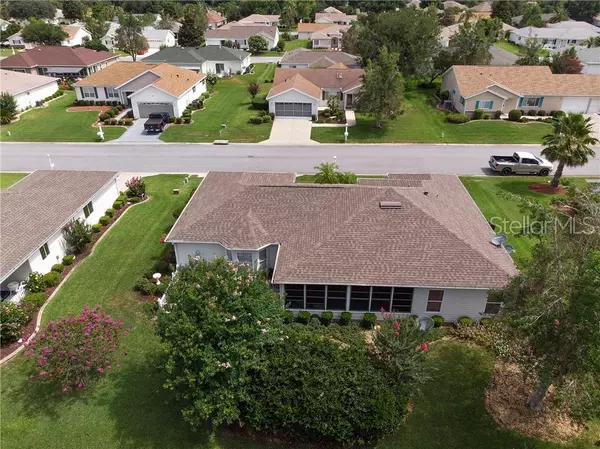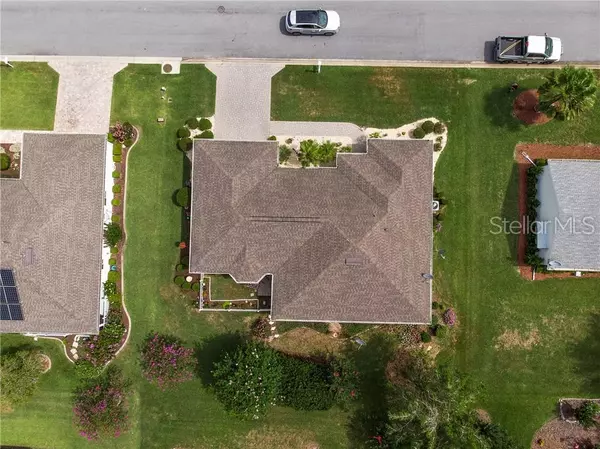$197,000
$199,900
1.5%For more information regarding the value of a property, please contact us for a free consultation.
2 Beds
2 Baths
1,606 SqFt
SOLD DATE : 07/30/2019
Key Details
Sold Price $197,000
Property Type Single Family Home
Sub Type Single Family Residence
Listing Status Sold
Purchase Type For Sale
Square Footage 1,606 sqft
Price per Sqft $122
Subdivision Spruce Creek Gc
MLS Listing ID G5016712
Sold Date 07/30/19
Bedrooms 2
Full Baths 2
Construction Status No Contingency
HOA Fees $135/mo
HOA Y/N Yes
Year Built 1998
Annual Tax Amount $1,527
Lot Size 7,405 Sqft
Acres 0.17
Property Description
COME ENJOY THIS ACTIVE +55 GOLF COURSE COMMUNITY - golf courses, clubs, amenities and gated community. Centrally located within the gates of Del Webb Spruce Creek Golf & Country Club in Summerfield. This home received a new roof in 2014 and new HVAC in 2011. Gorgeous home with beautiful laminate floors throughout the living and dining room. Ceramic tile in kitchen, bathrooms and laundry room and new carpet in both bedrooms. Carpet also in the Florida Room. Outside fenced area for your little dog. Keyless entry with paver drive and walk. Brand new Frigidaire kitchen appliances (2019). Designer paint colors. Cathedral ceilings make this home so open and give you the "WOW" factor. Kitchen has beautiful wood cabinets and an eat-in kitchen area with BAY window. The landscaping allows for flowers and flowering trees in the backyard. Come see this home today! It WILL NOT last long at this price!
Location
State FL
County Marion
Community Spruce Creek Gc
Zoning PUD
Rooms
Other Rooms Florida Room, Inside Utility
Interior
Interior Features Cathedral Ceiling(s), Ceiling Fans(s), Eat-in Kitchen, L Dining, Solid Surface Counters, Vaulted Ceiling(s), Walk-In Closet(s), Window Treatments
Heating Heat Pump
Cooling Central Air
Flooring Ceramic Tile, Laminate
Furnishings Unfurnished
Fireplace false
Appliance Dishwasher, Disposal, Electric Water Heater, Exhaust Fan, Ice Maker, Microwave, Range, Refrigerator
Laundry Laundry Room
Exterior
Exterior Feature Fence, Irrigation System, Sliding Doors
Parking Features Garage Door Opener
Garage Spaces 2.0
Community Features Deed Restrictions, Fitness Center, Gated, Golf Carts OK, Golf, Handicap Modified, Pool, Sidewalks, Tennis Courts, Wheelchair Access
Utilities Available Cable Available, Public, Underground Utilities
Amenities Available Clubhouse, Fence Restrictions, Fitness Center, Gated, Golf Course, Handicap Modified, Pool, Security, Shuffleboard Court, Spa/Hot Tub, Tennis Court(s)
Roof Type Shingle
Porch Enclosed, Porch
Attached Garage true
Garage true
Private Pool No
Building
Entry Level One
Foundation Slab
Lot Size Range Up to 10,889 Sq. Ft.
Sewer Public Sewer
Water None
Architectural Style Ranch
Structure Type Vinyl Siding,Wood Frame
New Construction false
Construction Status No Contingency
Others
Pets Allowed Yes
HOA Fee Include 24-Hour Guard,Pool,Trash
Senior Community Yes
Ownership Fee Simple
Monthly Total Fees $135
Acceptable Financing Cash, Conventional, FHA, VA Loan
Membership Fee Required Required
Listing Terms Cash, Conventional, FHA, VA Loan
Special Listing Condition None
Read Less Info
Want to know what your home might be worth? Contact us for a FREE valuation!

Our team is ready to help you sell your home for the highest possible price ASAP

© 2024 My Florida Regional MLS DBA Stellar MLS. All Rights Reserved.
Bought with STELLAR NON-MEMBER OFFICE






