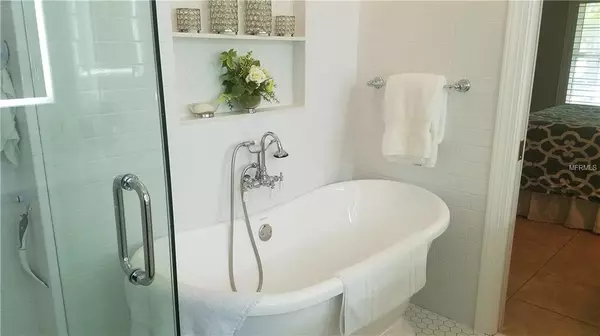$358,000
$364,000
1.6%For more information regarding the value of a property, please contact us for a free consultation.
4 Beds
2 Baths
2,234 SqFt
SOLD DATE : 08/27/2019
Key Details
Sold Price $358,000
Property Type Single Family Home
Sub Type Single Family Residence
Listing Status Sold
Purchase Type For Sale
Square Footage 2,234 sqft
Price per Sqft $160
Subdivision Sanlando Springs
MLS Listing ID O5787288
Sold Date 08/27/19
Bedrooms 4
Full Baths 2
Construction Status Appraisal,Financing,Inspections
HOA Y/N No
Year Built 1971
Annual Tax Amount $1,776
Lot Size 0.300 Acres
Acres 0.3
Lot Dimensions 110x129x114x112
Property Description
Well maintained, beautiful home located in a quiet neighborhood in Longwood. This home has so much to offer with wonderful upgrades. The formal living and dining room have hardwood flooring, crown molding, and plantation shutters. The family room offers a wood burning fireplace and wood beams, and you will fall in love with the large updated kitchen that overlooks the lovely pool. Luxurious screened patio, pool and spa with pavers are perfect place to entertain your guest. The master bedroom has built-ins in the master closet, and master bathroom is fully updated as well with soaking tub, and LED mirrors. This house also features an inside utility room, newer windows, updated circuit breaker box, plumbing, and A/C unit. Another bonus is Seminole County's new park, that is still being developed, “Rolling Hills Community Park” which is only a block away. This home's location is minutes away from numerous restaurants, shopping, banking, places of worship, two major hospitals, several medical offices, cranes roost, and easy access to I-4 and Sunrail Station.
Location
State FL
County Seminole
Community Sanlando Springs
Zoning R-1AA
Rooms
Other Rooms Family Room, Inside Utility
Interior
Interior Features Built-in Features, Ceiling Fans(s), Crown Molding, Eat-in Kitchen, Walk-In Closet(s)
Heating Central
Cooling Central Air
Flooring Ceramic Tile, Wood
Fireplaces Type Wood Burning
Furnishings Unfurnished
Fireplace true
Appliance Dishwasher, Microwave, Range, Refrigerator
Laundry Inside
Exterior
Exterior Feature Fence, French Doors, Irrigation System
Garage Spaces 2.0
Pool In Ground, Screen Enclosure
Utilities Available Cable Available, Electricity Available, Water Available
Roof Type Shingle
Porch Patio
Attached Garage true
Garage true
Private Pool Yes
Building
Lot Description Paved
Entry Level One
Foundation Slab
Lot Size Range 1/4 Acre to 21779 Sq. Ft.
Sewer Septic Tank
Water Public
Architectural Style Ranch
Structure Type Block,Brick
New Construction false
Construction Status Appraisal,Financing,Inspections
Schools
Elementary Schools Altamonte Elementary
Middle Schools Milwee Middle
High Schools Lyman High
Others
Senior Community No
Ownership Fee Simple
Acceptable Financing Cash, Conventional, FHA, VA Loan
Listing Terms Cash, Conventional, FHA, VA Loan
Special Listing Condition None
Read Less Info
Want to know what your home might be worth? Contact us for a FREE valuation!

Our team is ready to help you sell your home for the highest possible price ASAP

© 2025 My Florida Regional MLS DBA Stellar MLS. All Rights Reserved.
Bought with GREATER ORLANDO REALTY USA INC






