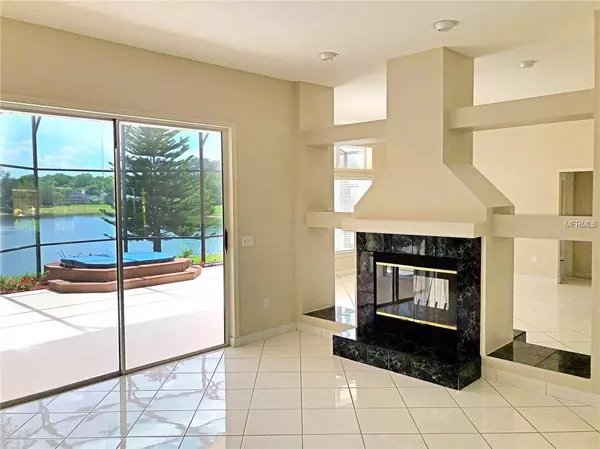$336,000
$339,900
1.1%For more information regarding the value of a property, please contact us for a free consultation.
3 Beds
2 Baths
2,002 SqFt
SOLD DATE : 06/28/2019
Key Details
Sold Price $336,000
Property Type Single Family Home
Sub Type Single Family Residence
Listing Status Sold
Purchase Type For Sale
Square Footage 2,002 sqft
Price per Sqft $167
Subdivision Hunters Stand At Carillon
MLS Listing ID O5788195
Sold Date 06/28/19
Bedrooms 3
Full Baths 2
Construction Status No Contingency
HOA Fees $24
HOA Y/N Yes
Year Built 1990
Annual Tax Amount $3,993
Lot Size 0.370 Acres
Acres 0.37
Property Description
One or more photo(s) has been virtually staged. Back up offers being accepted!.AMAZING NEW LISTING! Welcome to the tree lined streets of Hunter's Stand of Carillon. Come home and relax in this fine home with fabulous water views from almost all windows in this home of Brighton Lake and a tranquil water fountain. This charming home offers three bedrooms, two full bathrooms and an OFFICE! Open Floor plan, split bedrooms, with a double -sided fireplace and fresh interior paint. The kitchen is bright and bright and has eating space within. Additionally, you will find plenty of cabinets and SOLID SURFACE counter tops, with an additional side buffet that has been built in. All main living areas have tile with a double- sided fireplace. The master suite is generously sized with a good- sized master closet. Additional bedrooms are separated by the second full bath off of the kitchen. For additional enjoyment, you will find a screened enclosure with an in- ground spa. Home comes with TERMITE BOND. NEW ROOF 3/19, A/C is 5 years new. Walk or bike to near by CARILLON ELEMENTARY and HAGERTY HIGH.
CARILLON is a great place to call home with parks, walking tails and tennis courts. Conveniently located to local employers Siemens, Research Park and Lockheed Martin. WON'T LAST!!
Location
State FL
County Seminole
Community Hunters Stand At Carillon
Zoning PUD
Rooms
Other Rooms Family Room, Inside Utility
Interior
Interior Features Eat-in Kitchen, Open Floorplan, Walk-In Closet(s)
Heating Central, Electric, Heat Pump
Cooling Central Air
Flooring Carpet, Ceramic Tile
Fireplaces Type Decorative, Family Room, Living Room, Wood Burning
Furnishings Unfurnished
Fireplace true
Appliance Dishwasher, Disposal, Dryer, Electric Water Heater, Microwave, Range, Refrigerator, Washer
Laundry Inside
Exterior
Exterior Feature Irrigation System, Sidewalk, Sliding Doors
Parking Features Driveway
Garage Spaces 2.0
Community Features Deed Restrictions, Playground, Sidewalks, Tennis Courts
Utilities Available Public
Amenities Available Playground
Waterfront Description Pond
View Y/N 1
View Park/Greenbelt, Water
Roof Type Shingle
Porch Covered, Screened
Attached Garage true
Garage true
Private Pool No
Building
Lot Description In County, Sidewalk, Paved
Entry Level One
Foundation Slab
Lot Size Range Up to 10,889 Sq. Ft.
Sewer Public Sewer
Water Public
Architectural Style Contemporary
Structure Type Block,Stucco
New Construction false
Construction Status No Contingency
Others
Pets Allowed Yes
Senior Community No
Ownership Fee Simple
Monthly Total Fees $48
Membership Fee Required Required
Special Listing Condition None
Read Less Info
Want to know what your home might be worth? Contact us for a FREE valuation!

Our team is ready to help you sell your home for the highest possible price ASAP

© 2024 My Florida Regional MLS DBA Stellar MLS. All Rights Reserved.
Bought with NON-STELLAR MLS OFFICE






