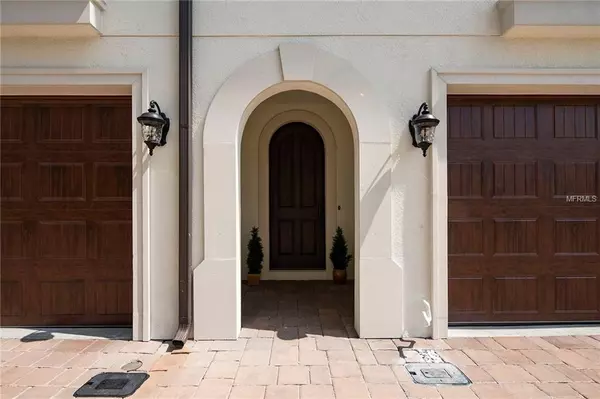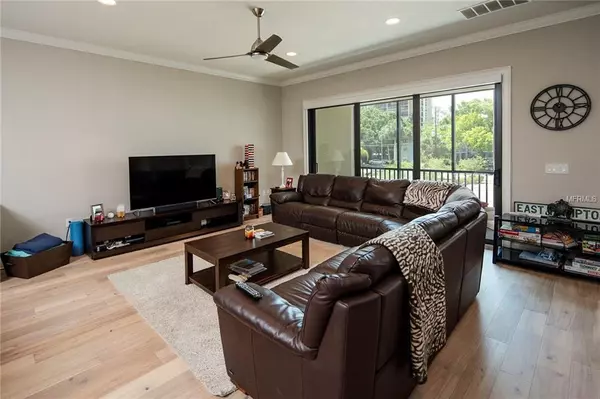$3,900
$574,900
99.3%For more information regarding the value of a property, please contact us for a free consultation.
4 Beds
4 Baths
2,578 SqFt
SOLD DATE : 12/01/2019
Key Details
Sold Price $3,900
Property Type Townhouse
Sub Type Townhouse
Listing Status Sold
Purchase Type For Sale
Square Footage 2,578 sqft
Price per Sqft $1
Subdivision Casa De Leon - Palma Ceia Pines
MLS Listing ID T3173339
Sold Date 12/01/19
Bedrooms 4
Full Baths 3
Half Baths 1
HOA Fees $235/mo
HOA Y/N Yes
Year Built 2017
Annual Tax Amount $9,659
Lot Size 1,306 Sqft
Acres 0.03
Lot Dimensions 28x45
Property Description
Beautiful 3 story townhome with 4 Bedrooms, 3.5 Bathrooms and 2578 SF of living space lives like a single family home, but with a maintenance-free lifestyle. Spanish Mediterranean style home offers 1st floor bedroom/Game Room and a full Bath. 2nd floor’s open plan affords 10’ ceilings. Dining Room is accessible to island Kitchen with Whirlpool appliance package including double oven gas range, microwave drawer, contemporary chimney hood, French door refrigerator, dishwasher and contemporary slab style cabinets with 42” upper cabinets, soft close drawers/doors and Quartz countertops. Grand Living is prewired for surround sound and opens via triple sliding doors to a screened balcony with aluminum railing. 5" plank Naturally Aged Hand Scraped wood flooring throughout excluding tiled full baths and laundry. Master Suite offers French door entry, walk-in closet and en-suite bath with twin sink vanity, soaking garden tub and glass enclosed step-in shower. Other amenities include Plant HS district, attached 2 car Garage, rustic Spanish style arch-top front door, 9’ ceilings on the 1st and 3rd floors, security system with 3 keypads. Grand Living, Study and Bedrooms include structured wiring for phone, cable and computer networking. Energy Star windows, high efficiency Carrier heat pumps and tankless water heater keep this home energy efficient. Washer and dryer stay.
Location
State FL
County Hillsborough
Community Casa De Leon - Palma Ceia Pines
Zoning RM-24
Rooms
Other Rooms Inside Utility, Storage Rooms
Interior
Interior Features Cathedral Ceiling(s), Crown Molding, High Ceilings, Open Floorplan, Solid Wood Cabinets, Split Bedroom, Stone Counters, Vaulted Ceiling(s), Walk-In Closet(s)
Heating Central, Electric, Zoned
Cooling Central Air, Zoned
Flooring Ceramic Tile, Wood
Fireplace false
Appliance Dishwasher, Disposal, Dryer, Gas Water Heater, Microwave, Range, Range Hood, Refrigerator, Tankless Water Heater, Washer
Laundry Inside, Laundry Room
Exterior
Exterior Feature Balcony, Fence, Irrigation System, Rain Gutters, Sliding Doors
Parking Features Garage Door Opener
Garage Spaces 2.0
Community Features Deed Restrictions
Utilities Available BB/HS Internet Available, Cable Available, Electricity Connected, Public
Roof Type Tile
Porch Covered, Deck, Patio, Porch, Screened
Attached Garage true
Garage true
Private Pool No
Building
Lot Description City Limits
Story 3
Entry Level Three Or More
Foundation Slab
Lot Size Range Up to 10,889 Sq. Ft.
Builder Name Taralon Homes LLC
Sewer Public Sewer
Water Public
Architectural Style Spanish/Mediterranean
Structure Type Block,Stucco,Wood Frame
New Construction false
Schools
Elementary Schools Mitchell-Hb
Middle Schools Wilson-Hb
High Schools Plant-Hb
Others
Pets Allowed Yes
HOA Fee Include Maintenance Grounds
Senior Community No
Ownership Fee Simple
Monthly Total Fees $235
Acceptable Financing Cash, Conventional
Membership Fee Required Required
Listing Terms Cash, Conventional
Num of Pet 2
Special Listing Condition None
Read Less Info
Want to know what your home might be worth? Contact us for a FREE valuation!

Our team is ready to help you sell your home for the highest possible price ASAP

© 2024 My Florida Regional MLS DBA Stellar MLS. All Rights Reserved.
Bought with STELLAR NON-MEMBER OFFICE






