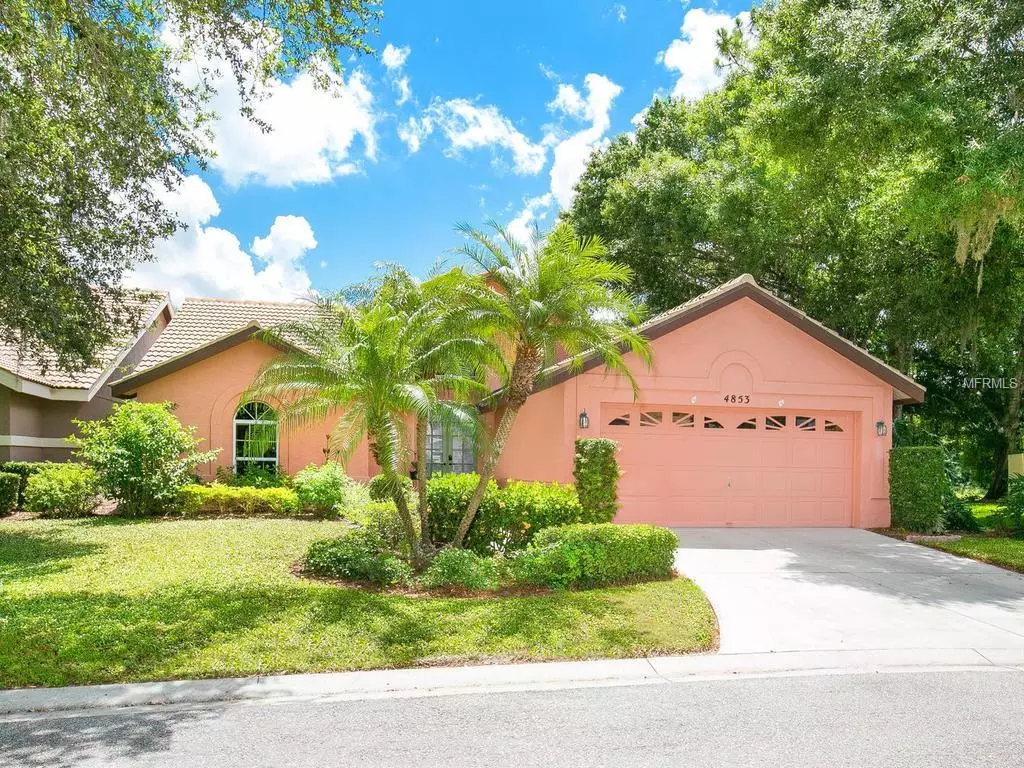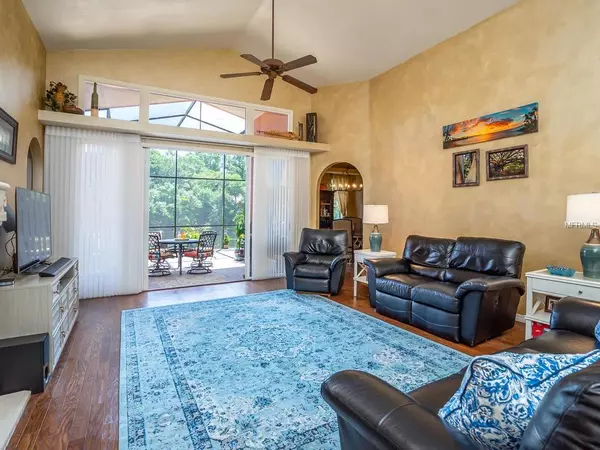$339,000
$349,000
2.9%For more information regarding the value of a property, please contact us for a free consultation.
3 Beds
2 Baths
1,979 SqFt
SOLD DATE : 06/21/2019
Key Details
Sold Price $339,000
Property Type Single Family Home
Sub Type Single Family Residence
Listing Status Sold
Purchase Type For Sale
Square Footage 1,979 sqft
Price per Sqft $171
Subdivision Longwood Villas
MLS Listing ID A4436261
Sold Date 06/21/19
Bedrooms 3
Full Baths 2
Construction Status Inspections
HOA Fees $425/qua
HOA Y/N Yes
Year Built 1989
Annual Tax Amount $2,816
Lot Size 4,791 Sqft
Acres 0.11
Property Description
Looking for maintenance free living? This home is it! Situated on a beautiful lakefront lot this 3 bedroom 2 bath home is full of elegance and charm. Volume ceilings greet you upon entering and immediately expose the spectacular view of the lake. Enjoy a closer look from the extended lanai. Bird watch or enjoy nature at its best! Rich wood flooring and a fabulous stone, woodburning fireplace accent the living room. For the cooking enthusiast, the gourmet kitchen has a European flair featuring granite counters, stainless appliances, beautiful wood cabinet with pullouts, an island separating a café with one of the most beautiful views, a café/bar to prepare your morning coffee, under cabinet lighting and large windows to allow for an abundance of natural lighting to flow throughout. The third bedroom is being used as an office, with a hobby nook. A separate atrium is screened and private for additional open-air seating. This property is just minutes away from and centrally located to I-75, UTC mall, great restaurants, the airport, all the amenities of Lakewood Ranch and soon to be built Waterside, great beaches and downtown Sarasota. Nature trails for walking around the lakes afford residents the ability to enjoy all the beauty and nature this community has to offer. A MUST SEE!
Location
State FL
County Sarasota
Community Longwood Villas
Zoning RSF1
Rooms
Other Rooms Attic, Formal Dining Room Separate, Inside Utility
Interior
Interior Features Cathedral Ceiling(s), Ceiling Fans(s), Solid Surface Counters, Stone Counters, Walk-In Closet(s), Window Treatments
Heating Central, Electric
Cooling Central Air
Flooring Carpet, Ceramic Tile, Wood
Fireplaces Type Wood Burning
Fireplace true
Appliance Cooktop, Dishwasher, Disposal, Dryer, Microwave, Refrigerator, Washer
Laundry Inside
Exterior
Exterior Feature Irrigation System, Rain Gutters, Sliding Doors
Parking Features Driveway, Garage Door Opener
Garage Spaces 2.0
Community Features Deed Restrictions, Fishing
Utilities Available BB/HS Internet Available, Cable Available, Electricity Available, Electricity Connected, Public
View Y/N 1
View Water
Roof Type Tile
Porch Covered, Rear Porch, Screened
Attached Garage true
Garage true
Private Pool No
Building
Lot Description In County, Street Dead-End, Paved
Entry Level One
Foundation Slab
Lot Size Range Up to 10,889 Sq. Ft.
Sewer Public Sewer
Water Public
Architectural Style Spanish/Mediterranean
Structure Type Block,Stone
New Construction false
Construction Status Inspections
Schools
Elementary Schools Emma E. Booker Elementary
Middle Schools Booker Middle
High Schools Booker High
Others
Pets Allowed Yes
HOA Fee Include Insurance,Maintenance Structure,Maintenance Grounds,Maintenance,Management
Senior Community No
Ownership Fee Simple
Monthly Total Fees $468
Acceptable Financing Cash, Conventional
Membership Fee Required Required
Listing Terms Cash, Conventional
Special Listing Condition None
Read Less Info
Want to know what your home might be worth? Contact us for a FREE valuation!

Our team is ready to help you sell your home for the highest possible price ASAP

© 2025 My Florida Regional MLS DBA Stellar MLS. All Rights Reserved.
Bought with MICHAEL SAUNDERS & COMPANY






