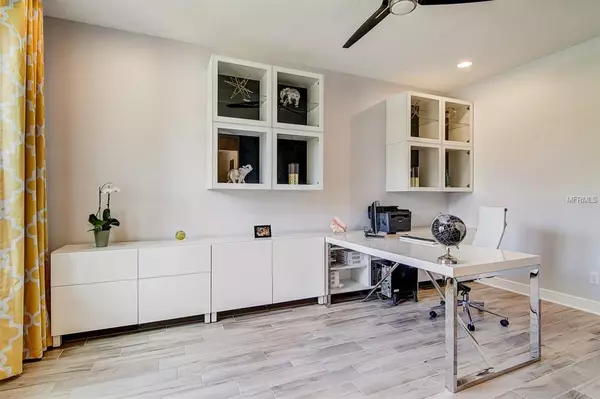$505,000
$519,000
2.7%For more information regarding the value of a property, please contact us for a free consultation.
6 Beds
5 Baths
4,910 SqFt
SOLD DATE : 06/19/2019
Key Details
Sold Price $505,000
Property Type Single Family Home
Sub Type Single Family Residence
Listing Status Sold
Purchase Type For Sale
Square Footage 4,910 sqft
Price per Sqft $102
Subdivision K-Bar Ranch Prcl B
MLS Listing ID T3173809
Sold Date 06/19/19
Bedrooms 6
Full Baths 4
Half Baths 1
Construction Status Appraisal,Financing,Inspections
HOA Fees $78/mo
HOA Y/N Yes
Year Built 2017
Annual Tax Amount $9,484
Lot Size 8,276 Sqft
Acres 0.19
Property Description
Fall in love with this 6 bed 4.5 bath home in the Laurel Vista at K-Bar Ranch community! The bright and open floorplan looks like it was taken right of a magazine with wood finish porcelain tiles throughout the living area, sliding barn door, and recessed lighting. Large eat-in kitchen with staggered white cabinets, trendy grey quartz countertops, stainless steel appliances, and a large center island with under mount sink and breakfast bar overlooks the spacious family room. A large glass sliding door leads out to the private covered porch with pond views. There is a formal dining room off the main hallway as well as an office/den with a large sliding barn door to separate the space. First-floor bedroom can easily be used as an in-law suite. An incredible family room loft is located up the stairs with a full wet bar perfect for entertaining. The large bedroom off of the loft area can be utilized as a media/theater room! Large master suite oasis features 2 walk-in closets, dual vanities, large soaking tub, and a separate shower. 3 additional bedrooms upstairs, one with its own ensuite bath, ensure plenty of space for family and overnight guests. Convenient 2nd-floor laundry. Tandem 3 car attached garage provides ample storage space. You don't want to miss out on this home!
Location
State FL
County Hillsborough
Community K-Bar Ranch Prcl B
Zoning PD-A
Rooms
Other Rooms Den/Library/Office, Formal Dining Room Separate, Great Room, Interior In-Law Apt, Loft, Media Room
Interior
Interior Features Ceiling Fans(s), Dry Bar, Eat-in Kitchen, Kitchen/Family Room Combo, Open Floorplan, Pest Guard System, Solid Surface Counters, Split Bedroom, Thermostat, Tray Ceiling(s), Vaulted Ceiling(s), Walk-In Closet(s), Wet Bar
Heating Electric
Cooling Central Air
Flooring Carpet, Tile, Tile, Wood
Furnishings Unfurnished
Fireplace false
Appliance Dishwasher, Microwave, Range
Laundry Inside, Upper Level
Exterior
Exterior Feature Irrigation System, Rain Gutters, Sidewalk, Sliding Doors, Sprinkler Metered
Parking Features Garage Door Opener, Tandem
Garage Spaces 3.0
Community Features Gated, Playground, Pool, Sidewalks, Tennis Courts
Utilities Available BB/HS Internet Available, Cable Available, Cable Connected, Electricity Available, Electricity Connected
Amenities Available Basketball Court, Playground, Pool, Tennis Court(s)
View Y/N 1
View Water
Roof Type Shingle
Porch Covered, Front Porch, Patio
Attached Garage true
Garage true
Private Pool No
Building
Lot Description City Limits, Sidewalk, Paved
Entry Level Two
Foundation Slab
Lot Size Range Up to 10,889 Sq. Ft.
Sewer Public Sewer
Water Public
Architectural Style Contemporary
Structure Type Stucco
New Construction false
Construction Status Appraisal,Financing,Inspections
Others
Pets Allowed Yes
HOA Fee Include Pool,Maintenance Grounds,Pool,Recreational Facilities
Senior Community No
Ownership Fee Simple
Monthly Total Fees $78
Acceptable Financing Cash, Conventional
Membership Fee Required Required
Listing Terms Cash, Conventional
Special Listing Condition None
Read Less Info
Want to know what your home might be worth? Contact us for a FREE valuation!

Our team is ready to help you sell your home for the highest possible price ASAP

© 2024 My Florida Regional MLS DBA Stellar MLS. All Rights Reserved.
Bought with NEXTHOME DISCOVERY






