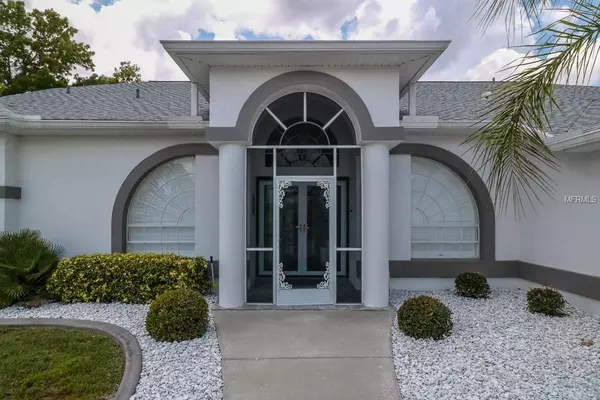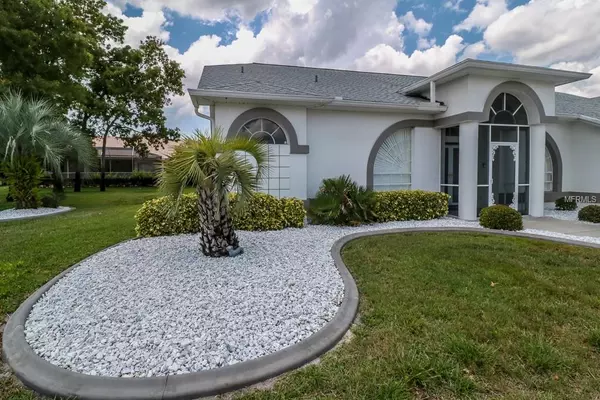$323,900
$339,900
4.7%For more information regarding the value of a property, please contact us for a free consultation.
3 Beds
3 Baths
2,187 SqFt
SOLD DATE : 08/07/2019
Key Details
Sold Price $323,900
Property Type Single Family Home
Sub Type Single Family Residence
Listing Status Sold
Purchase Type For Sale
Square Footage 2,187 sqft
Price per Sqft $148
Subdivision Barrington Woods Ph 4
MLS Listing ID W7812455
Sold Date 08/07/19
Bedrooms 3
Full Baths 3
Construction Status Inspections
HOA Fees $42/qua
HOA Y/N Yes
Year Built 1993
Annual Tax Amount $1,368
Lot Size 0.280 Acres
Acres 0.28
Property Description
REDUCED PRICE OF $10,000 * Over $140,000 in UPGRADES!* MUST SEE FOR YOURSELF! No features have been spared in this beautiful well taken care of home. Owners show pride in paying attention to the smallest of details. Beautiful glass double front doors with brass hardware welcomes you into the living room, dining room and den/office area. Even the familyroom's fireplace reveals elegance with wood and marble. Most windows have trim, plantation blinds and/or shutters. Floors bear porcelain tile and hand scrapped walnut wood planks. The gourmet kitchen has 42" soft close hard wood cabinets with under lights. Pay attention to the special designs under the bar area. Planter shelves have electrical outlets for speakers and plug-in items. Irrigation system feeds from its own well. Washer and dryer do not convey. Roof new in 2018. Jennair grill compliments the pool kitchenette area with a full bath. Spa has newly replaced heater. Salt water pool (with waterfall) has been reserviced twice. Interior painted in 2013. Exterior painted in 2018. Minutes away from hospital, Gulf of Mexico, beaches, shopping, restaurants, Suncoast Parkway and more.
Location
State FL
County Pasco
Community Barrington Woods Ph 4
Zoning PUD
Rooms
Other Rooms Attic, Den/Library/Office, Family Room, Formal Dining Room Separate, Formal Living Room Separate, Inside Utility
Interior
Interior Features Ceiling Fans(s), Crown Molding, High Ceilings, L Dining, Open Floorplan, Split Bedroom, Thermostat, Walk-In Closet(s), Window Treatments
Heating Electric
Cooling Central Air
Flooring Tile, Vinyl, Wood
Fireplaces Type Decorative, Gas, Family Room, Non Wood Burning
Furnishings Negotiable
Fireplace true
Appliance Cooktop, Dishwasher, Disposal, Electric Water Heater, Freezer, Ice Maker, Microwave, Range, Range Hood, Refrigerator
Exterior
Exterior Feature Irrigation System, Outdoor Shower, Sliding Doors, Sprinkler Metered
Parking Features Driveway, Garage Door Opener, Guest, Tandem
Garage Spaces 2.0
Pool Auto Cleaner, In Ground, Outside Bath Access, Pool Sweep, Salt Water, Screen Enclosure, Self Cleaning
Community Features Deed Restrictions, Golf Carts OK, Pool, Tennis Courts, Wheelchair Access
Utilities Available Cable Available, Cable Connected, Electricity Available, Electricity Connected, Phone Available, Public, Sewer Available, Sprinkler Meter, Sprinkler Well, Street Lights, Water Available
Amenities Available Pool
Roof Type Shingle
Porch Covered, Enclosed, Patio, Screened
Attached Garage true
Garage true
Private Pool Yes
Building
Lot Description Corner Lot, In County, Irregular Lot, Paved
Entry Level One
Foundation Slab
Lot Size Range 1/4 Acre to 21779 Sq. Ft.
Builder Name Christianson (Model)
Sewer Public Sewer
Water Well
Architectural Style Florida
Structure Type Block,Stucco
New Construction false
Construction Status Inspections
Others
Pets Allowed Yes
HOA Fee Include Common Area Taxes,Recreational Facilities
Senior Community No
Ownership Fee Simple
Monthly Total Fees $42
Acceptable Financing Cash, Conventional, FHA, VA Loan
Membership Fee Required Required
Listing Terms Cash, Conventional, FHA, VA Loan
Special Listing Condition None
Read Less Info
Want to know what your home might be worth? Contact us for a FREE valuation!

Our team is ready to help you sell your home for the highest possible price ASAP

© 2024 My Florida Regional MLS DBA Stellar MLS. All Rights Reserved.
Bought with KELLER WILLIAMS REALTY






