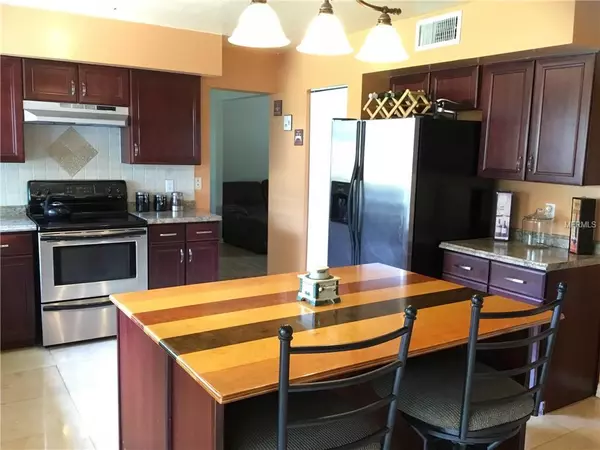$276,164
$279,900
1.3%For more information regarding the value of a property, please contact us for a free consultation.
4 Beds
3 Baths
2,008 SqFt
SOLD DATE : 06/20/2019
Key Details
Sold Price $276,164
Property Type Single Family Home
Sub Type Single Family Residence
Listing Status Sold
Purchase Type For Sale
Square Footage 2,008 sqft
Price per Sqft $137
Subdivision Northdale Sec A Unit 01
MLS Listing ID T3172241
Sold Date 06/20/19
Bedrooms 4
Full Baths 2
Half Baths 1
Construction Status Inspections
HOA Y/N No
Year Built 1978
Annual Tax Amount $1,845
Lot Size 9,147 Sqft
Acres 0.21
Property Description
Nicely updated Northdale home. This is a 4 bedroom 2.5 bathrooms 2 story 2 car garage home. This home has over 2000 square feet of living space and offers a formal living room, formal dining room, a large family room with sliders leading to the large screened lanai, spacious kitchen with lots of cabinets and counter space, a butcher block island gorgeous travertine floors and sliding glass doors leading to the large screened lanai. All four bedrooms are located upstairs with 2 bathrooms. All bathrooms have been updated with new vanities, new tiled baths, lighting and fixtures. This home is situated at the end of a cul de sac and has an oversized, completely fenced, large back yard. The home has energy efficient windows, newer AC with updated insulation for added energy efficiency. The backyard is HUGE! It has a shed for storage/lawn equipment etc., but there is still plenty of room for dogs, gatherings, bar-b-ques and games. This home is centrally located and in walking distance to the Bob Sierra YMCA, the Northdale Park, local schools, grocery stores, shopping and Whole Foods. Only minutes to major roadways, excellent restaurants, shops and schools.
Location
State FL
County Hillsborough
Community Northdale Sec A Unit 01
Zoning PD
Rooms
Other Rooms Family Room, Formal Dining Room Separate, Formal Living Room Separate
Interior
Interior Features Ceiling Fans(s), Stone Counters
Heating Electric
Cooling Central Air
Flooring Carpet, Ceramic Tile, Laminate, Travertine
Fireplace false
Appliance Dishwasher, Range, Refrigerator
Laundry In Garage
Exterior
Exterior Feature Balcony, Fence, Rain Gutters, Sidewalk, Sliding Doors
Garage Spaces 2.0
Utilities Available Cable Available
Roof Type Shingle
Porch Covered, Screened
Attached Garage true
Garage true
Private Pool No
Building
Entry Level Two
Foundation Slab
Lot Size Range 1/4 Acre to 21779 Sq. Ft.
Sewer Public Sewer
Water Public
Architectural Style Contemporary
Structure Type Concrete,Stucco
New Construction false
Construction Status Inspections
Schools
Elementary Schools Claywell-Hb
Middle Schools Hill-Hb
High Schools Gaither-Hb
Others
Senior Community No
Ownership Fee Simple
Acceptable Financing Cash, Conventional, FHA, VA Loan
Listing Terms Cash, Conventional, FHA, VA Loan
Special Listing Condition None
Read Less Info
Want to know what your home might be worth? Contact us for a FREE valuation!

Our team is ready to help you sell your home for the highest possible price ASAP

© 2024 My Florida Regional MLS DBA Stellar MLS. All Rights Reserved.
Bought with TEAM AMERICAN REALTY, INC.






