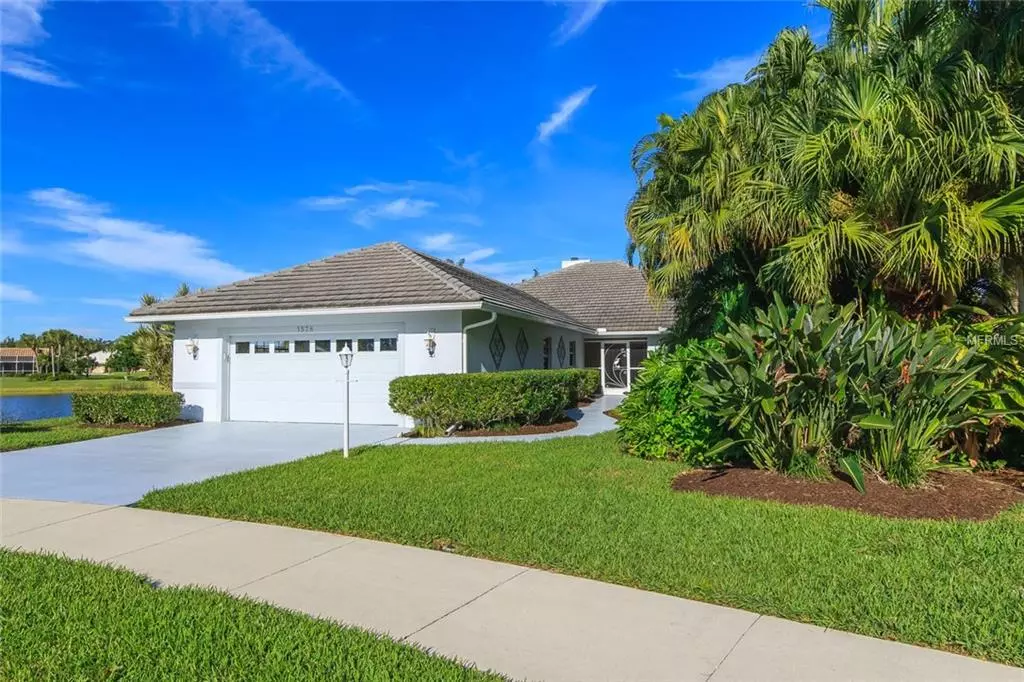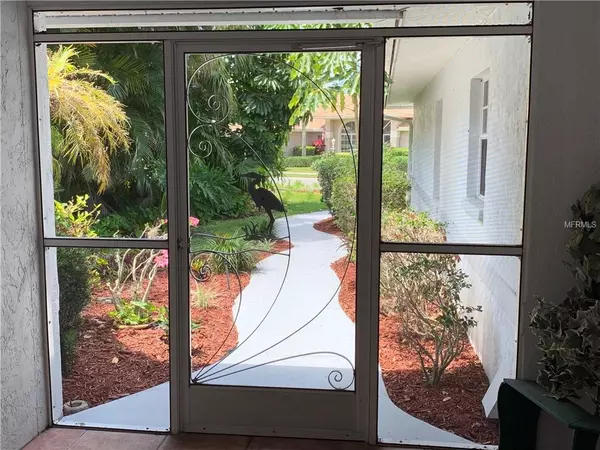$365,000
$375,000
2.7%For more information regarding the value of a property, please contact us for a free consultation.
3 Beds
3 Baths
2,297 SqFt
SOLD DATE : 08/16/2019
Key Details
Sold Price $365,000
Property Type Single Family Home
Sub Type Single Family Residence
Listing Status Sold
Purchase Type For Sale
Square Footage 2,297 sqft
Price per Sqft $158
Subdivision Waterford Ph 1-A
MLS Listing ID A4432350
Sold Date 08/16/19
Bedrooms 3
Full Baths 2
Half Baths 1
Construction Status Inspections
HOA Fees $130/ann
HOA Y/N Yes
Year Built 1988
Annual Tax Amount $4,821
Lot Size 9,147 Sqft
Acres 0.21
Property Description
It is no wonder the Waterford developer, the 1st owner, selected this lot for himself. Gorgeous long lake views all day and sunset skies every evening from this private and unique 3-bedroom, 2.5 bath home. Everything BUT cookie-cutter. A tremendous sense of “welcome” overwhelms you as you enter the foyer through French doors. Beyond stunning hardwood floors, custom shelves, and a wood-burning fireplace in the combined living room/dining room are 2 sets of sliding doors that open to a sparkling heated pool with extended covered/screened area for dining and shady relaxation. This is a cooks kitchen with custom cabinets, built-in hutch, two ovens, 2-door refrigerator and a hanging rack. It also includes a sitting room with built-in desk, custom bookshelves and another set of French doors to the pool. The Master suite features 2 walk-in closets, sliding doors to access the pool area, tiled bath with dual sinks, whirlpool tub and spacious shower. Two guest bedrooms share a Jack & Jill bath. The Waterford Golf Club offers 27-holes of golf, a pro shop and restaurant open to the public. Memberships are available but not required. Centrally located near shopping, dining and Gulf of Mexico beaches. Easy access to U.S.41 and I-75. PERFECT residence or investment.
Location
State FL
County Sarasota
Community Waterford Ph 1-A
Zoning PUD
Rooms
Other Rooms Breezeway, Foyer, Great Room, Inside Utility
Interior
Interior Features Ceiling Fans(s), Crown Molding, Eat-in Kitchen, Living Room/Dining Room Combo, Solid Surface Counters, Solid Wood Cabinets, Walk-In Closet(s), Window Treatments
Heating Central, Electric
Cooling Central Air, Humidity Control
Flooring Carpet, Ceramic Tile
Fireplaces Type Living Room, Wood Burning
Furnishings Unfurnished
Fireplace true
Appliance Built-In Oven, Dishwasher, Dryer, Kitchen Reverse Osmosis System, Microwave Hood, Oven, Range, Refrigerator, Washer
Exterior
Exterior Feature Irrigation System, Rain Gutters, Sliding Doors
Parking Features Driveway, Garage Door Opener
Garage Spaces 2.0
Pool Gunite, Heated, In Ground, Other, Screen Enclosure
Community Features Deed Restrictions, Fitness Center, Gated, Golf, Irrigation-Reclaimed Water, Tennis Courts
Utilities Available Cable Connected, Electricity Connected, Public, Sprinkler Meter, Sprinkler Recycled
Amenities Available Fitness Center, Gated, Optional Additional Fees, Recreation Facilities, Tennis Court(s)
Waterfront Description Lake
View Y/N 1
View Water
Roof Type Tile
Porch Covered, Deck, Patio, Porch, Screened
Attached Garage false
Garage true
Private Pool Yes
Building
Lot Description Corner Lot
Entry Level One
Foundation Slab
Lot Size Range Up to 10,889 Sq. Ft.
Sewer Public Sewer
Water Public
Architectural Style Custom
Structure Type Block,Stucco
New Construction false
Construction Status Inspections
Schools
Elementary Schools Garden Elementary
Middle Schools Venice Area Middle
High Schools Venice Senior High
Others
Pets Allowed Yes
HOA Fee Include Pool,Escrow Reserves Fund,Recreational Facilities,Security
Senior Community No
Ownership Fee Simple
Monthly Total Fees $130
Acceptable Financing Cash, Conventional
Membership Fee Required Required
Listing Terms Cash, Conventional
Num of Pet 2
Special Listing Condition None
Read Less Info
Want to know what your home might be worth? Contact us for a FREE valuation!

Our team is ready to help you sell your home for the highest possible price ASAP

© 2025 My Florida Regional MLS DBA Stellar MLS. All Rights Reserved.
Bought with DWELL REAL ESTATE






