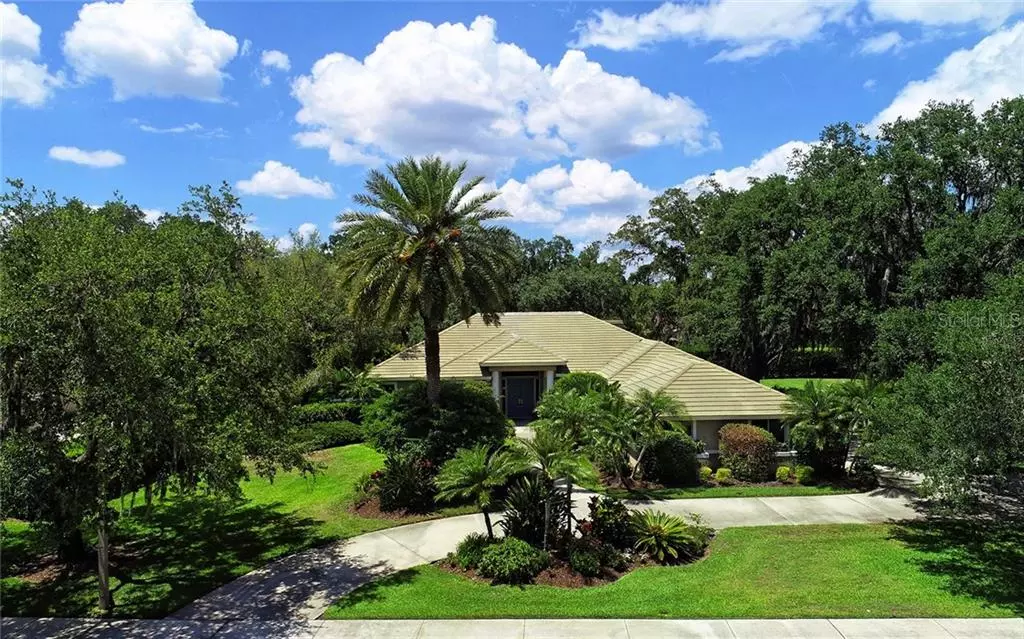$630,000
$689,000
8.6%For more information regarding the value of a property, please contact us for a free consultation.
4 Beds
4 Baths
3,546 SqFt
SOLD DATE : 11/27/2019
Key Details
Sold Price $630,000
Property Type Single Family Home
Sub Type Single Family Residence
Listing Status Sold
Purchase Type For Sale
Square Footage 3,546 sqft
Price per Sqft $177
Subdivision Laurel Oak Estates Sec 02
MLS Listing ID A4434946
Sold Date 11/27/19
Bedrooms 4
Full Baths 4
Construction Status Inspections
HOA Fees $295/qua
HOA Y/N Yes
Year Built 1994
Annual Tax Amount $6,217
Lot Size 0.860 Acres
Acres 0.86
Property Description
Looking for a home with wonderful Oaks and a spacious yard, look no further. The living room, with vaulted ceilings, extends a spacious and soft view of the lanai area upon entering. The front office has plenty of space and presents beautifully. Great kitchen, with granite countertops and an island with a sink, has plenty of cabinetry. The Bosch cooktop, Electrolux double oven and refrigerator, make meal preparation a dream come true. The property has an office/ 4th bedroom with a private entrance. Bring your pets, the very private backyard is totally fenced in, complete with dog run. On those cool Florida winter evenings, the family room’s gas fireplace will help take the chill out of the air. Bedrooms two and three both have en-suite bathroom. The covered lanai has a pass-thru from the kitchen to enhance your outdoor dining. The master bedroom with walk-in closets also has direct access to the lanai. Laurel Oak Estates is a beautifully maintained gated community integrated with the Laurel Oak Country Club offering world-class amenities, two 18-hole golf courses and 12 Har-Tru tennis courts. The private Country Club requires a separate membership.
Location
State FL
County Sarasota
Community Laurel Oak Estates Sec 02
Zoning RE2
Rooms
Other Rooms Den/Library/Office, Family Room, Inside Utility
Interior
Interior Features Built-in Features, Cathedral Ceiling(s), Ceiling Fans(s), Crown Molding, Eat-in Kitchen, High Ceilings, Solid Surface Counters, Solid Wood Cabinets, Split Bedroom, Stone Counters, Thermostat, Tray Ceiling(s), Vaulted Ceiling(s), Walk-In Closet(s), Window Treatments
Heating Central, Electric
Cooling Central Air
Flooring Carpet, Ceramic Tile, Tile
Fireplaces Type Family Room
Furnishings Unfurnished
Fireplace true
Appliance Built-In Oven, Convection Oven, Cooktop, Dishwasher, Disposal, Dryer, Electric Water Heater, Microwave, Refrigerator, Washer, Wine Refrigerator
Laundry Corridor Access, Inside, Laundry Room
Exterior
Exterior Feature Dog Run, Fence, French Doors, Irrigation System, Lighting, Outdoor Shower, Rain Gutters, Sidewalk, Sliding Doors
Parking Features Circular Driveway, Garage Door Opener
Garage Spaces 3.0
Pool Heated, In Ground, Pool Sweep, Screen Enclosure
Community Features Deed Restrictions, Gated, Golf Carts OK, Golf, Sidewalks, Special Community Restrictions
Utilities Available BB/HS Internet Available, Cable Available, Cable Connected, Electricity Available, Electricity Connected, Fiber Optics, Fire Hydrant, Phone Available, Propane, Public, Sewer Available, Sewer Connected, Sprinkler Well, Street Lights, Underground Utilities, Water Available
Amenities Available Cable TV, Fence Restrictions, Gated, Security
View Park/Greenbelt
Roof Type Tile
Porch Covered, Screened
Attached Garage true
Garage true
Private Pool Yes
Building
Lot Description Near Golf Course, Sidewalk, Paved, Private
Entry Level One
Foundation Slab
Lot Size Range 1/2 Acre to 1 Acre
Sewer Public Sewer
Water Public, Well
Architectural Style Custom
Structure Type Block,Stucco
New Construction false
Construction Status Inspections
Schools
Elementary Schools Tatum Ridge Elementary
Middle Schools Mcintosh Middle
High Schools Sarasota High
Others
Pets Allowed Yes
HOA Fee Include 24-Hour Guard,Common Area Taxes,Maintenance Grounds,Management,Security,Trash
Senior Community No
Pet Size Large (61-100 Lbs.)
Ownership Fee Simple
Monthly Total Fees $295
Acceptable Financing Cash
Membership Fee Required Required
Listing Terms Cash
Num of Pet 2
Special Listing Condition None
Read Less Info
Want to know what your home might be worth? Contact us for a FREE valuation!

Our team is ready to help you sell your home for the highest possible price ASAP

© 2024 My Florida Regional MLS DBA Stellar MLS. All Rights Reserved.
Bought with MICHAEL SAUNDERS & COMPANY






