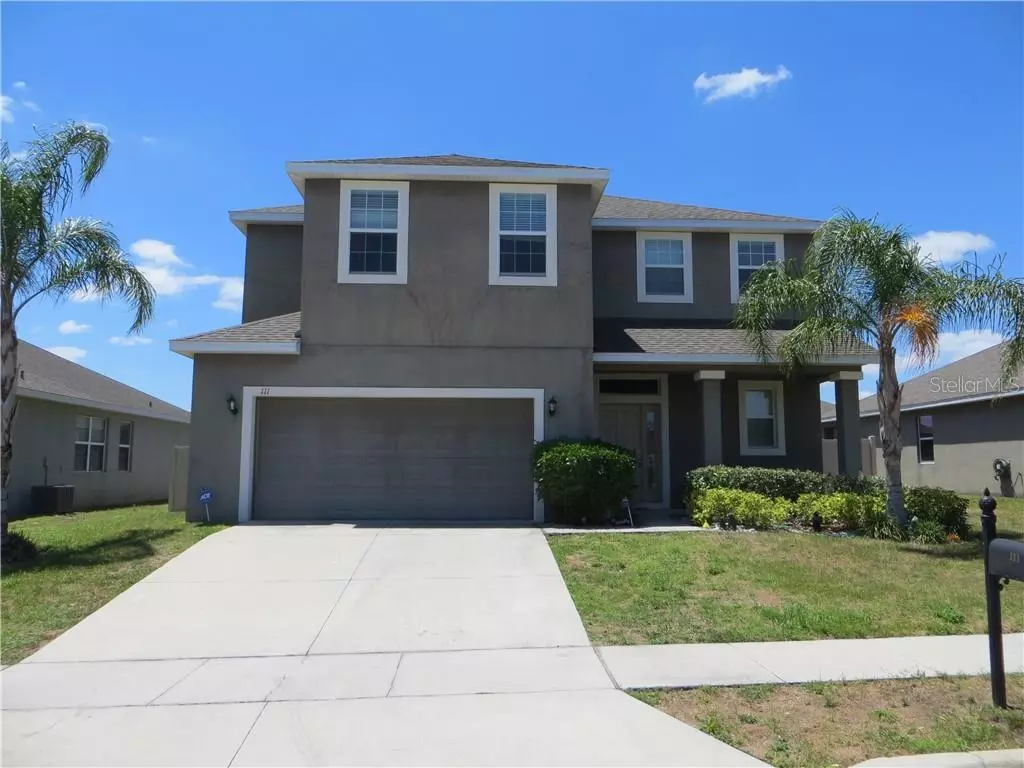$216,000
$215,990
For more information regarding the value of a property, please contact us for a free consultation.
4 Beds
3 Baths
2,180 SqFt
SOLD DATE : 12/10/2019
Key Details
Sold Price $216,000
Property Type Single Family Home
Sub Type Single Family Residence
Listing Status Sold
Purchase Type For Sale
Square Footage 2,180 sqft
Price per Sqft $99
Subdivision Highland Meadows Ph 01
MLS Listing ID S5016869
Sold Date 12/10/19
Bedrooms 4
Full Baths 2
Half Baths 1
Construction Status Appraisal,Financing,Inspections
HOA Fees $2/ann
HOA Y/N Yes
Year Built 2014
Annual Tax Amount $5,756
Lot Size 7,405 Sqft
Acres 0.17
Property Description
PRICE JUST REDUCED FOR A QUICK SALE, Back on the market after buyer fell through, Welcome home this beautiful 4 Bedroom/ 2.5 bathroom/ 2 car Garage home is located in the highly sought-after Highland Meadows Community. this home is move in ready for you and your family. This well-maintained home, with mature landscaping, with plenty of windows for natural lighting. Family Room and Kitchen open up to a breakfast nook and breakfast bar. In the kitchen you will find plenty of counter and storage space with great views in the breakfast nook. Master Suite has a linen closet, walk-in closet, and Luxury Bath which includes DUAL VANITIES, GARDEN TUB and tiled WALK IN SHOWER. This SPLIT floor PLAN puts secondary bedrooms on opposite side of home. also it includes an inside Laundry Room conveniently located on the second floor for easy access to the bedrooms. Backyard fenced so you can sit back and enjoy the peaceful evenings on your covered Lanai with amazing views. major attraction, shopping, dinning are within minutes and golf course complex such Southern Dunes is near by. All appliances including refrigerator, along with washer and dryer convey with the right offer. Don't delay, schedule your viewing today!This home is MOVE IN READY. Please call to arrange a viewing today.
Location
State FL
County Polk
Community Highland Meadows Ph 01
Interior
Interior Features Living Room/Dining Room Combo, Split Bedroom, Walk-In Closet(s)
Heating Central, Electric
Cooling Central Air
Flooring Carpet, Ceramic Tile
Fireplace false
Appliance Dishwasher, Disposal, Dryer, Electric Water Heater, Ice Maker, Microwave, Range, Refrigerator, Washer
Laundry Inside, Laundry Room, Upper Level
Exterior
Exterior Feature Fence, Irrigation System, Sprinkler Metered
Parking Features Driveway
Garage Spaces 2.0
Utilities Available Cable Available, Electricity Available, Public, Sprinkler Meter
Roof Type Shingle
Porch Covered
Attached Garage true
Garage true
Private Pool No
Building
Entry Level Two
Foundation Slab
Lot Size Range Up to 10,889 Sq. Ft.
Sewer Public Sewer
Water Public
Structure Type Block
New Construction false
Construction Status Appraisal,Financing,Inspections
Schools
Elementary Schools Horizons Elementary
Middle Schools Boone Middle
High Schools Ridge Community Senior High
Others
Pets Allowed Yes
Senior Community No
Ownership Fee Simple
Monthly Total Fees $2
Acceptable Financing Cash, Conventional, FHA, USDA Loan, VA Loan
Membership Fee Required Required
Listing Terms Cash, Conventional, FHA, USDA Loan, VA Loan
Special Listing Condition None
Read Less Info
Want to know what your home might be worth? Contact us for a FREE valuation!

Our team is ready to help you sell your home for the highest possible price ASAP

© 2025 My Florida Regional MLS DBA Stellar MLS. All Rights Reserved.
Bought with REMAX PREMIER PROPERTIES






