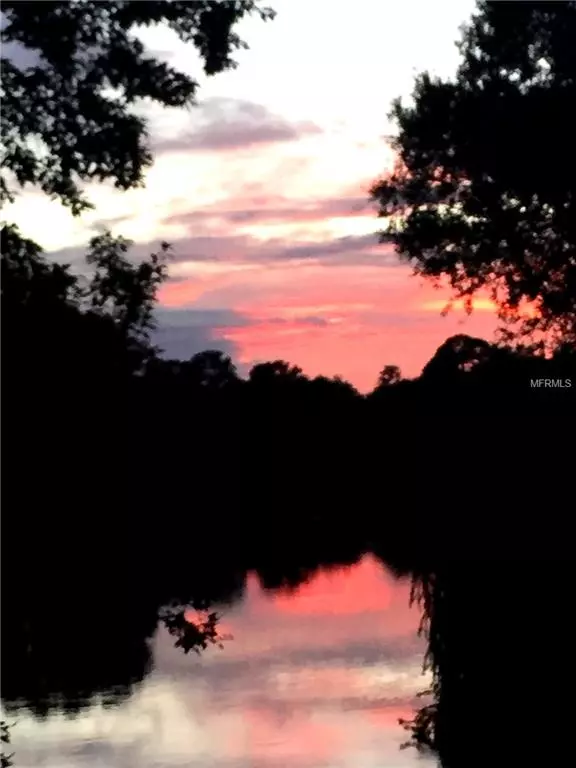$342,000
$349,900
2.3%For more information regarding the value of a property, please contact us for a free consultation.
3 Beds
2 Baths
1,565 SqFt
SOLD DATE : 03/27/2020
Key Details
Sold Price $342,000
Property Type Single Family Home
Sub Type Single Family Residence
Listing Status Sold
Purchase Type For Sale
Square Footage 1,565 sqft
Price per Sqft $218
Subdivision Kingsmill
MLS Listing ID U8043677
Sold Date 03/27/20
Bedrooms 3
Full Baths 2
Construction Status Appraisal,Financing,Inspections
HOA Fees $221/mo
HOA Y/N Yes
Year Built 1997
Annual Tax Amount $3,400
Lot Size 6,534 Sqft
Acres 0.15
Lot Dimensions 120x49
Property Description
Enjoy a worry-free lifestyle with this lovely home! Featuring the open floor plan that everyone is looking for and packed with updates and extras that you will love...but nothing will come close to the view from your screened lanai. The kitchen is nicely finished with updated slate finish appliances, wood cabinets and solid surface counter tops. The great room features a fireplace with built-ins, high grade plank laminate floors (which run throughout the house) and breathtaking views of the lake. The master suite has sliders to the lanai and enjoys the same fabulous view and boasts a huge walk-in closet. There are 2 other good sized bedrooms, an updated hall bath and laundry room with additional storage cabinets. The spacious lanai is perfect for entertaining and enjoying gorgeous sunsets over the lake. The ROOF WAS REPLACED IN 2018 AND THE HIGH EFFICIENCY TRANE A/C SYSTEM IS FROM 2016. THE EXTERIOR WAS FRESHLY PAINTED IN 2018. HOA includes lawn maintenance, irrigation and trash service along with 24 hour security in this lovely gated, golf community. East Lake Woodlands offers optional membership in the country club with 2 championship golf courses, a swim and tennis club and so much more, right outside your door. You really can have it all in this wonderful home, but schedule your showing today...this one will not last long!!
Location
State FL
County Pinellas
Community Kingsmill
Zoning RPD-5
Rooms
Other Rooms Great Room, Inside Utility
Interior
Interior Features Eat-in Kitchen, Living Room/Dining Room Combo, Open Floorplan, Solid Surface Counters, Solid Wood Cabinets, Split Bedroom, Stone Counters, Vaulted Ceiling(s), Walk-In Closet(s), Window Treatments
Heating Electric, Heat Pump
Cooling Central Air
Flooring Ceramic Tile, Laminate
Fireplaces Type Living Room, Wood Burning
Furnishings Unfurnished
Fireplace true
Appliance Dishwasher, Dryer, Electric Water Heater, Microwave, Range, Refrigerator, Washer
Laundry Inside, Laundry Room
Exterior
Exterior Feature Irrigation System, Sidewalk, Sliding Doors
Parking Features Garage Door Opener
Garage Spaces 2.0
Community Features Deed Restrictions, Gated, Golf Carts OK, Golf, Irrigation-Reclaimed Water, Playground, Sidewalks
Utilities Available Cable Connected, Fire Hydrant, Sewer Connected
Waterfront Description Lake
View Y/N 1
View Water
Roof Type Shingle
Porch Enclosed, Rear Porch, Screened
Attached Garage true
Garage true
Private Pool No
Building
Lot Description Conservation Area
Entry Level One
Foundation Slab
Lot Size Range Up to 10,889 Sq. Ft.
Sewer Public Sewer
Water Public
Architectural Style Contemporary
Structure Type Block
New Construction false
Construction Status Appraisal,Financing,Inspections
Schools
Elementary Schools Forest Lakes Elementary-Pn
Middle Schools Carwise Middle-Pn
High Schools East Lake High-Pn
Others
Pets Allowed Yes
HOA Fee Include 24-Hour Guard,Maintenance Grounds,Trash
Senior Community No
Ownership Fee Simple
Monthly Total Fees $280
Acceptable Financing Cash, Conventional, FHA, VA Loan
Membership Fee Required Required
Listing Terms Cash, Conventional, FHA, VA Loan
Special Listing Condition None
Read Less Info
Want to know what your home might be worth? Contact us for a FREE valuation!

Our team is ready to help you sell your home for the highest possible price ASAP

© 2024 My Florida Regional MLS DBA Stellar MLS. All Rights Reserved.
Bought with FLORIDA LUXURY REALTY






