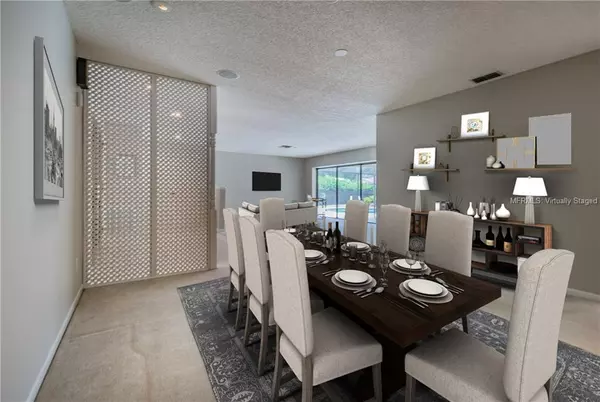$485,250
$495,000
2.0%For more information regarding the value of a property, please contact us for a free consultation.
4 Beds
3 Baths
2,915 SqFt
SOLD DATE : 06/07/2019
Key Details
Sold Price $485,250
Property Type Single Family Home
Sub Type Single Family Residence
Listing Status Sold
Purchase Type For Sale
Square Footage 2,915 sqft
Price per Sqft $166
Subdivision Countryside Tracts 92/93-Ii Iii/94-Ii Iii
MLS Listing ID U8043411
Sold Date 06/07/19
Bedrooms 4
Full Baths 3
Construction Status Appraisal,Inspections
HOA Fees $12/ann
HOA Y/N Yes
Year Built 1984
Annual Tax Amount $6,435
Lot Size 0.260 Acres
Acres 0.26
Property Description
Welcome Home to 2717 Redford Ct East!!! This beautiful 5 bedroom 3 full bath pool home is nestled in the sought after Countryside community of Clubhouse Estates at Northridge. tucked away on a cul-de-sac, this much desired floor plan features split bedrooms and open concept kitchen. From the moment you step into the foyer enjoy the light airy breathtaking view of your outside oasis complete with serene pool and patio made for summer entertaining. the home flows through to master bedroom with attached ensuite. Separate shower and garden tub. Adjacent to the master is a room that can be an office, den or nursery whatever your lifestyle demands. Beautiful formal dining room just off your large kitchen big enough to create a breakfast nook. Kitchen features all new stainless steel appliances. Kitchen opens to your family room with fireplace. New hurricane impact sliders leading out to the pool area. Home is complete with 3 more nice size bedrooms a newly remodeled guest bath and pool both also newly remodeled with beautiful granite and tile work. Home does include a home warranty. This home is waiting for you to add your special touches. With many updates this home has been well taken care of and loved. This is one to see, hurry before it's gone!!! 5th bedroom is staged as an office, but is considered a room as well.
Location
State FL
County Pinellas
Community Countryside Tracts 92/93-Ii Iii/94-Ii Iii
Direction E
Interior
Interior Features Ceiling Fans(s), Eat-in Kitchen, High Ceilings
Heating Central
Cooling Central Air
Flooring Carpet, Ceramic Tile
Fireplace true
Appliance Cooktop, Dishwasher, Disposal, Dryer, Electric Water Heater, Ice Maker, Microwave, Refrigerator
Exterior
Exterior Feature Fence, Hurricane Shutters, Irrigation System, Lighting, Sidewalk, Sliding Doors
Garage Spaces 3.0
Pool In Ground, Pool Sweep, Screen Enclosure
Utilities Available Cable Available, Electricity Available, Phone Available, Street Lights, Water Available
Roof Type Shingle
Attached Garage true
Garage true
Private Pool Yes
Building
Entry Level One
Foundation Slab
Lot Size Range 1/4 Acre to 21779 Sq. Ft.
Sewer Public Sewer
Water Public
Structure Type Block
New Construction false
Construction Status Appraisal,Inspections
Others
Pets Allowed No
Senior Community No
Ownership Fee Simple
Monthly Total Fees $12
Acceptable Financing Cash, Conventional, FHA, VA Loan
Membership Fee Required Required
Listing Terms Cash, Conventional, FHA, VA Loan
Special Listing Condition None
Read Less Info
Want to know what your home might be worth? Contact us for a FREE valuation!

Our team is ready to help you sell your home for the highest possible price ASAP

© 2025 My Florida Regional MLS DBA Stellar MLS. All Rights Reserved.
Bought with DREAM HOME REALTY SUNCOAST






