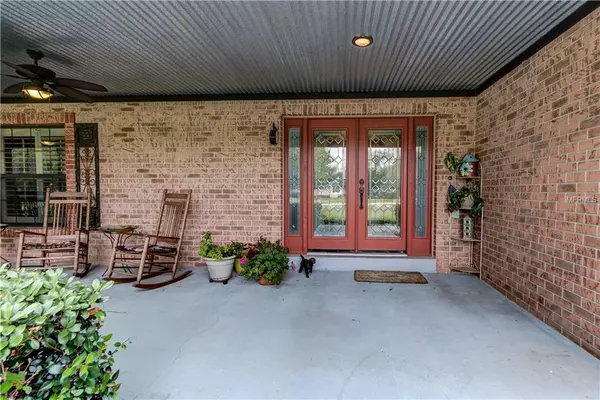$505,000
$515,000
1.9%For more information regarding the value of a property, please contact us for a free consultation.
3 Beds
3 Baths
3,084 SqFt
SOLD DATE : 08/05/2019
Key Details
Sold Price $505,000
Property Type Single Family Home
Sub Type Single Family Residence
Listing Status Sold
Purchase Type For Sale
Square Footage 3,084 sqft
Price per Sqft $163
Subdivision Valley Hill Farms Sub
MLS Listing ID O5776435
Sold Date 08/05/19
Bedrooms 3
Full Baths 2
Half Baths 1
HOA Fees $9/ann
HOA Y/N Yes
Year Built 1988
Annual Tax Amount $4,082
Lot Size 4.280 Acres
Acres 4.28
Property Description
NEED/WANT A SHOP, GARAGE, AND A BARN? THIS PROPERTY HAS IT!!!! POSSIBILITIES ARE ENDLESS with the HUGE 1692 SQ FT GARAGE/SHOP WITH 9 FOOT BAY DOORS AND IT'S OWN 220 AMP SERVICE!!! All on 4+ Acres with a Beautifully and Tastefully Updated Brick/CBS Home with a 3 Car Garage! This Lovingly Cared For Home Boasts beautiful Leaded Glass Double Doors at the Entrance, a new High End Kitchen with an AMAZING Custom Island, Solid Wood Cabinetry, Silestone Counters, and Wine Fridge. Wood-Look Vinyl/PVC backed Flooring Throughout all Living Spaces and Plenty of Storage and Room to Enjoy Family Time. Master Suite is Spacious with a Beautiful Updated Bathroom with Double Heads in the Shower, Dual Sinks, Granite Counter Tops and Plenty of Storage. Nice Split Floor Plan Featuring two Good Sized Bedrooms and a Full bath. This Home is Open and Airy and Loaded with Closet Space. Three Car Garage has been Freshly Painted with Plenty of Storage and a Half Bath. BARN has Two Stalls that are Flanked by the Tack and Wash Rooms. The Garage/Shop, Well Shed, and Main home had Roofs Replaced along with Gutters, Soffits and Paint in 2016. AC's replaced in 2006. Water Heater is original to the home. The Property is a mere 2 miles from Grocery, Shopping and Dining.
Location
State FL
County Lake
Community Valley Hill Farms Sub
Zoning AR
Rooms
Other Rooms Den/Library/Office, Family Room, Formal Dining Room Separate, Formal Living Room Separate, Great Room, Inside Utility
Interior
Interior Features Ceiling Fans(s), Kitchen/Family Room Combo, L Dining, Open Floorplan, Solid Surface Counters, Solid Wood Cabinets, Walk-In Closet(s), Window Treatments
Heating Central
Cooling Central Air
Flooring Vinyl
Furnishings Unfurnished
Fireplace true
Appliance Cooktop, Dishwasher, Disposal, Electric Water Heater, Exhaust Fan, Ice Maker, Microwave, Refrigerator, Wine Refrigerator
Laundry Laundry Room
Exterior
Exterior Feature French Doors, Irrigation System, Rain Gutters
Parking Features Driveway, Garage Door Opener, Garage Faces Side, RV Carport, Workshop in Garage
Garage Spaces 3.0
Community Features Stable(s), Horses Allowed
Utilities Available Private, Public
Roof Type Shingle
Porch Front Porch, Patio
Attached Garage true
Garage true
Private Pool No
Building
Lot Description FloodZone
Foundation Slab
Lot Size Range Two + to Five Acres
Sewer Septic Tank
Water Well
Architectural Style Ranch
Structure Type Brick
New Construction false
Schools
Elementary Schools Seminole Springs. Elem
Middle Schools Eustis Middle
High Schools Eustis High School
Others
Pets Allowed Yes
Senior Community No
Ownership Fee Simple
Monthly Total Fees $9
Acceptable Financing Cash, Conventional
Membership Fee Required Required
Listing Terms Cash, Conventional
Special Listing Condition None
Read Less Info
Want to know what your home might be worth? Contact us for a FREE valuation!

Our team is ready to help you sell your home for the highest possible price ASAP

© 2025 My Florida Regional MLS DBA Stellar MLS. All Rights Reserved.
Bought with REALTY EXECUTIVES GALLERY PROP






